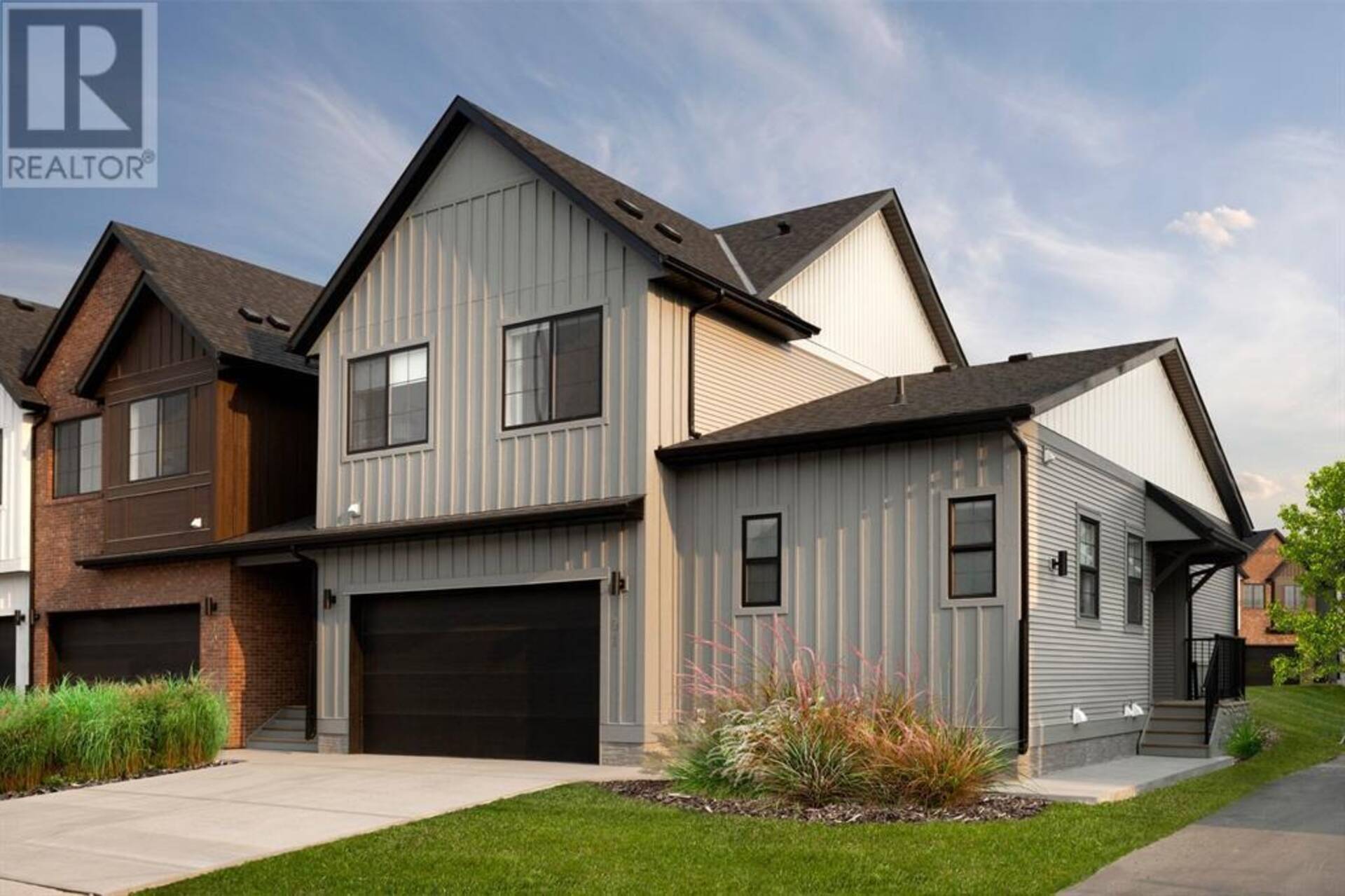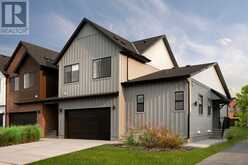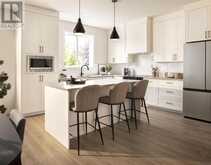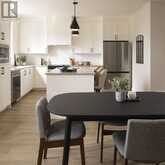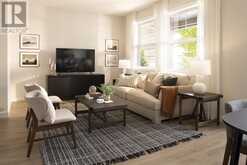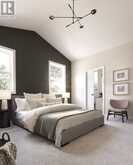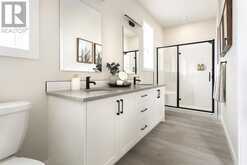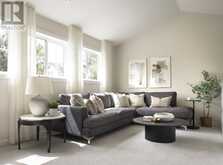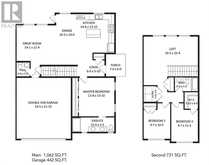1001, 201 Cooperswood Green SW, Airdrie, Alberta
$610,000
- 3 Beds
- 3 Baths
- 1,854 Square Feet
The 2-storey Brimstone Townhomes in Cooper's Crossing, Airdrie provide luxurious living while also offering space for any lifestyle. Featuring versatile spaces like home offices or open flex rooms with added storage. Included in these homes are spacious gourmet kitchens with central, quartz countertop islands, ideal for entertaining, equipped with a double basin stainless steel sink with a sleek pull-out vegetable sprayer, and stainless-steel appliances. 9-foot ceilings boast throughout the main floor, where you will find your deluxe primary suite which features a vaulted ceiling and a private ensuite. These homes offer 3-bedrooms + 2.5 bathrooms with a flex/office space and an unfinished basement to either accommodate storage or add to your living space by finishing the basement as an upgrade. Additionally, these units come with a good sized double car garage, a skillfully designed contemporary exterior, and fully landscaped yards. (id:23309)
- Listing ID: A2179400
- Property Type: Single Family
Schedule a Tour
Schedule Private Tour
The Lush Realty would happily provide a private viewing if you would like to schedule a tour.
Match your Lifestyle with your Home
Contact the Lush Realty, who specializes in Airdrie real estate, on how to match your lifestyle with your ideal home.
Get Started Now
Lifestyle Matchmaker
Let the Lush Realty find a property to match your lifestyle.
Listing provided by eXp Realty
MLS®, REALTOR®, and the associated logos are trademarks of the Canadian Real Estate Association.
This REALTOR.ca listing content is owned and licensed by REALTOR® members of the Canadian Real Estate Association. This property for sale is located at 1001, 201 Cooperswood Green SW in Airdrie Ontario. It was last modified on November 16th, 2024. Contact the Lush Realty to schedule a viewing or to discover other Airdrie real estate for sale.

