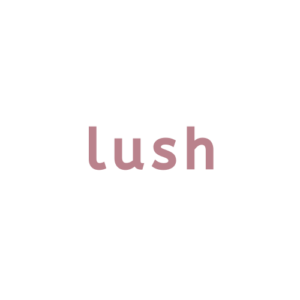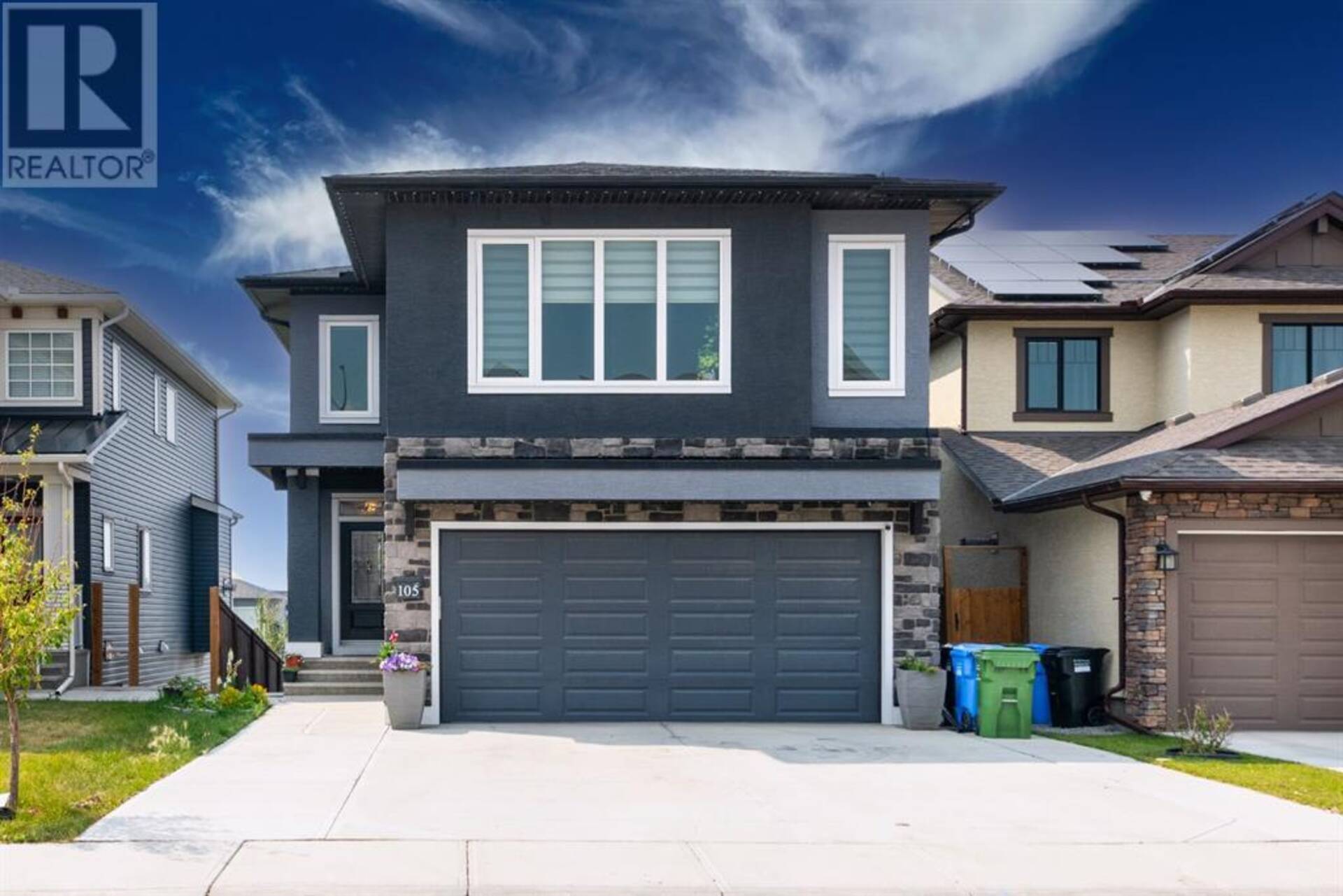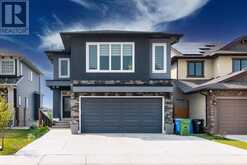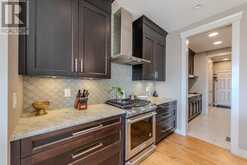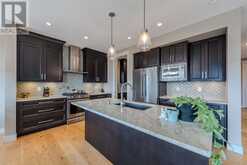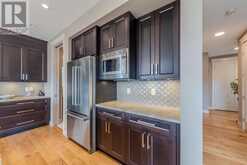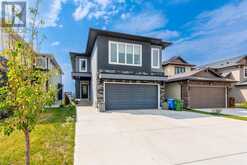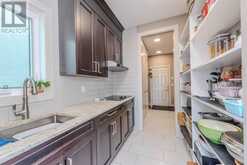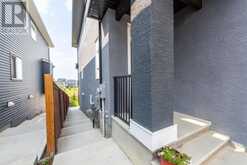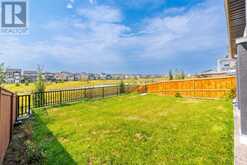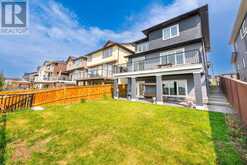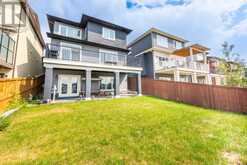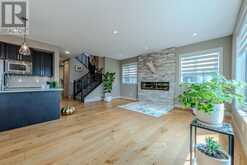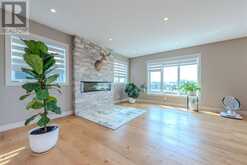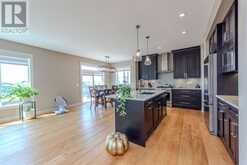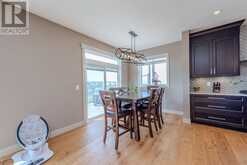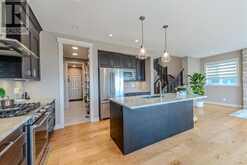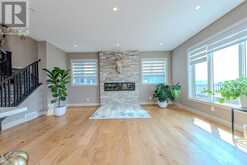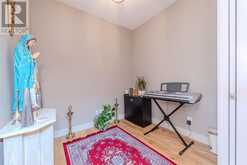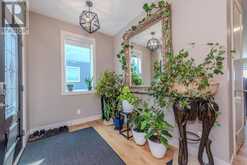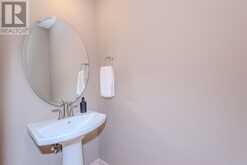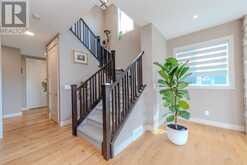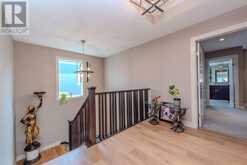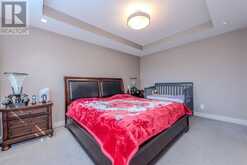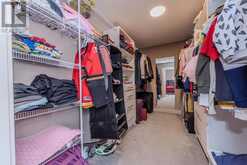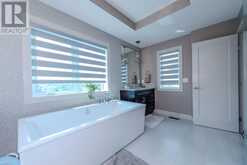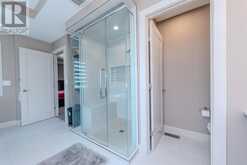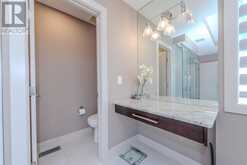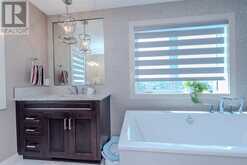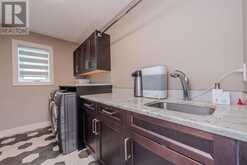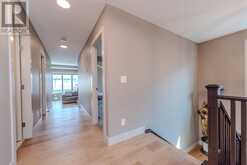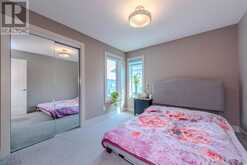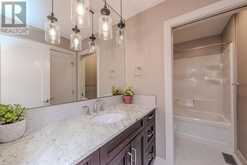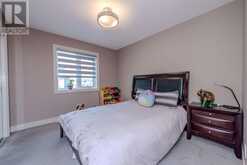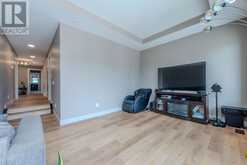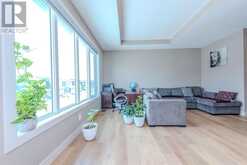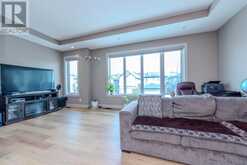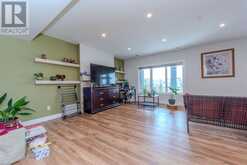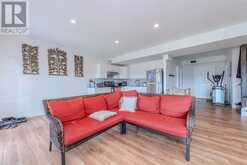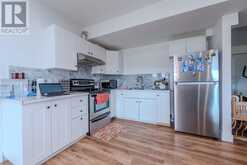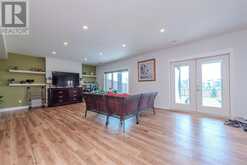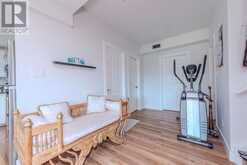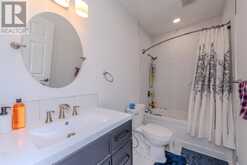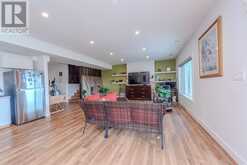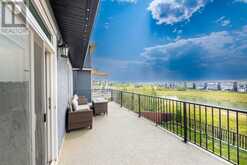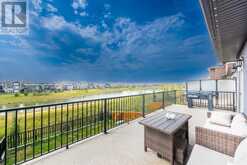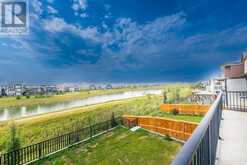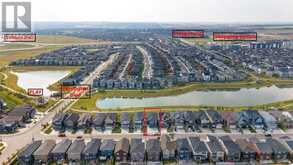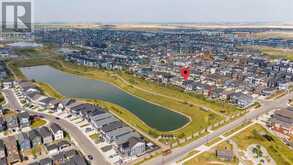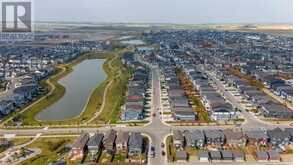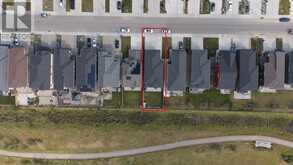105 Carringvue Manor NW, Calgary, Alberta
$1,185,000
- 4 Beds
- 4 Baths
- 2,587 Square Feet
Experience the pinnacle of luxury living in this meticulously designed 4-bedroom + Den, 3.5-bathroom, east-facing home, where every detail has been thoughtfully curated for an unmatched living experience.Nestled on a tranquil lakefront lot with no rear neighbors, this residence offers breathtaking views from the expansive main deck, perfect for year-round enjoyment of nature's beauty. Imagine savoring stunning sunsets, gazing at the northern lights, or moon-watching in this picturesque and serene setting.The fully finished walkout basement, featuring 9-foot ceilings, includes an illegal suite that can be rented out or used for Airbnb, offering versatile living options. The fenced backyard adds to the privacy and charm.As you step inside, the 11-foot feature ceilings will captivate you, enhancing the sense of space and allowing natural light to flood the home throughout the year. The gourmet kitchen, complete with a spice kitchen, seamlessly blends modern elegance with functionality, offering ample counter space, full-height cabinetry, and marble countertops—a culinary enthusiast’s dream.The main floor boasts elegant hardwood flooring, while the upper level is finished with durable vinyl. The exterior is adorned with stylish stucco, and the basement walkout features stamped concrete. Thoughtfully placed pot lights throughout the home add a touch of warmth and sophistication, complemented by permanent custom outdoor LED lighting.Upstairs, a spacious bonus area awaits, along with three well-appointed bedrooms and a conveniently located laundry room. The luxurious primary suite is a true retreat, featuring a spa-inspired 5-piece ensuite with his-and-hers sinks, a lavish shower, a jetted tub, a walk-in shower with a bench, a makeup vanity, and a generously sized walk-in closet with built-in cabinets.Two additional bedrooms, each with large closets, complete the upper level.The front double-car garage is insulated and drywalled, with epoxy flooring that offe rs both convenience and protection for your vehicles.This home is the epitome of luxury and functionality, situated close to the future LRT station. Don’t miss the opportunity to own a residence of this caliber. Schedule your private tour today! (id:23309)
- Listing ID: A2157219
- Property Type: Single Family
- Year Built: 2020
Schedule a Tour
Schedule Private Tour
The Lush Realty would happily provide a private viewing if you would like to schedule a tour.
Match your Lifestyle with your Home
Contact the Lush Realty, who specializes in Calgary real estate, on how to match your lifestyle with your ideal home.
Get Started Now
Lifestyle Matchmaker
Let the Lush Realty find a property to match your lifestyle.
Listing provided by eXp Realty
MLS®, REALTOR®, and the associated logos are trademarks of the Canadian Real Estate Association.
This REALTOR.ca listing content is owned and licensed by REALTOR® members of the Canadian Real Estate Association. This property for sale is located at 105 Carringvue Manor NW in Calgary Ontario. It was last modified on August 15th, 2024. Contact the Lush Realty to schedule a viewing or to discover other Calgary real estate for sale.
