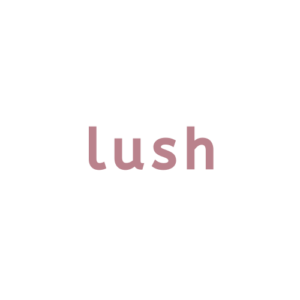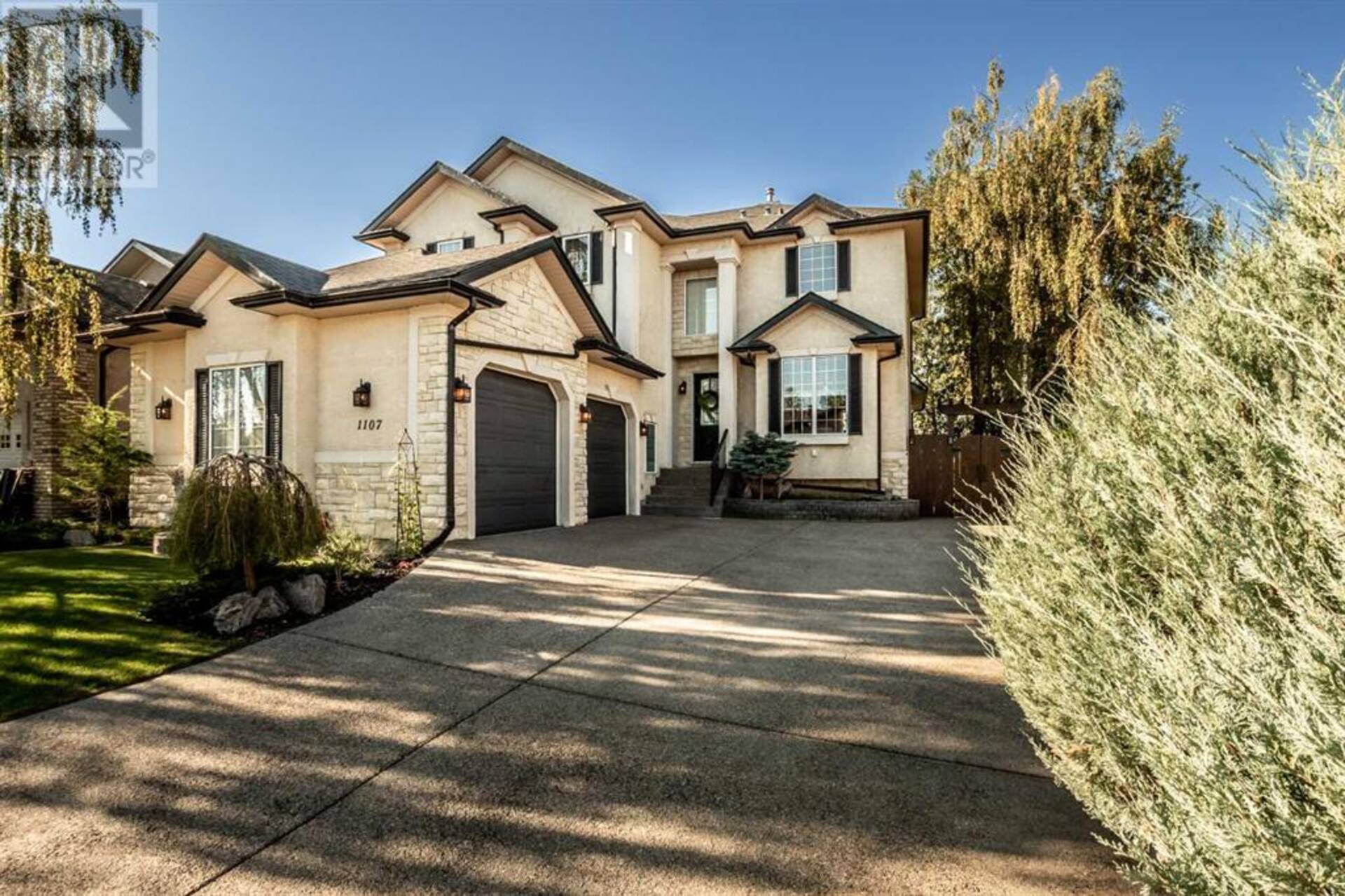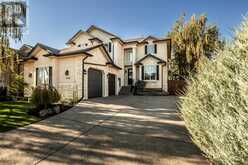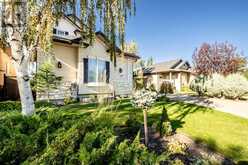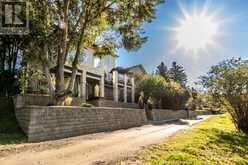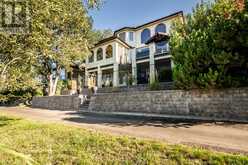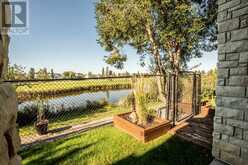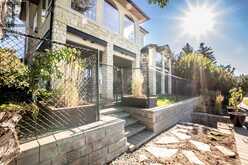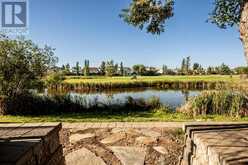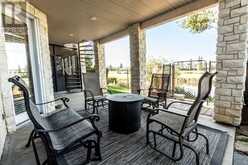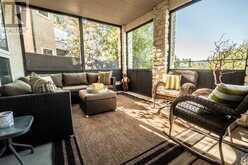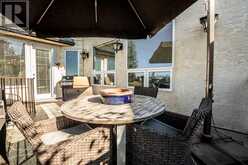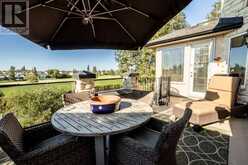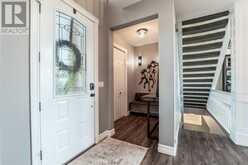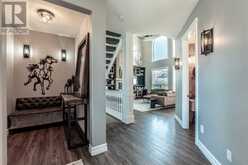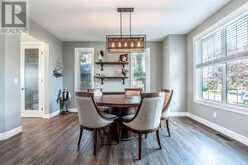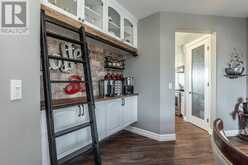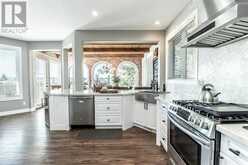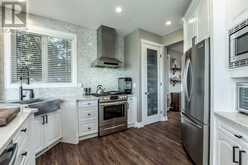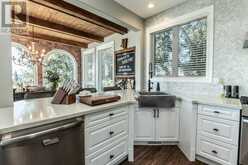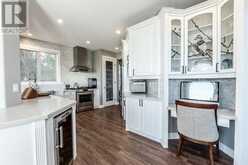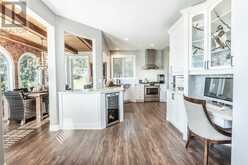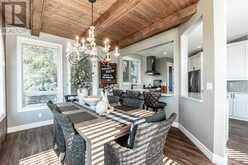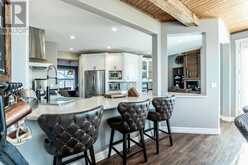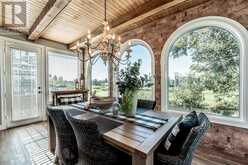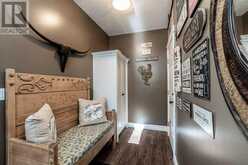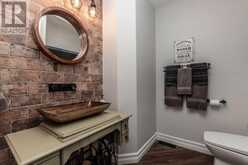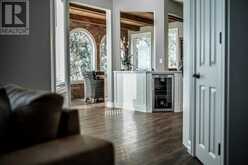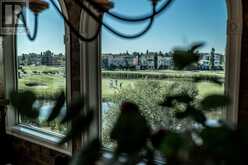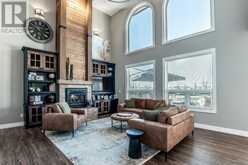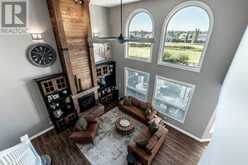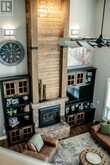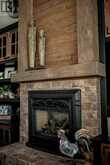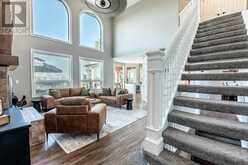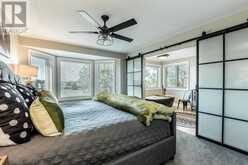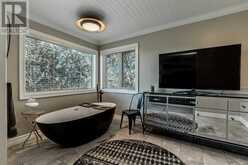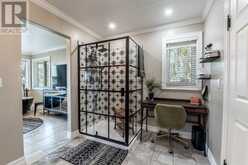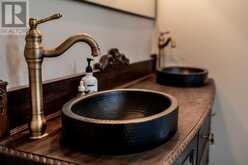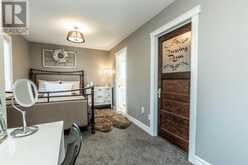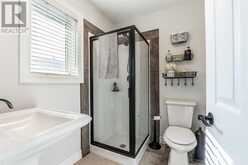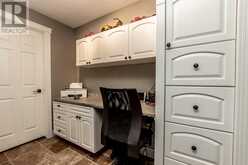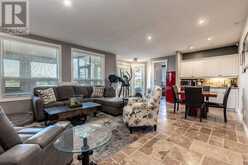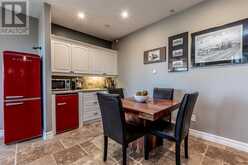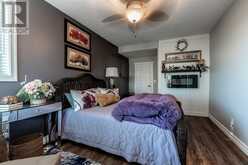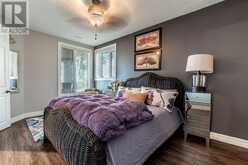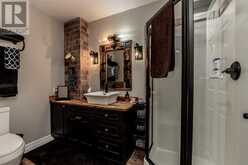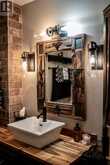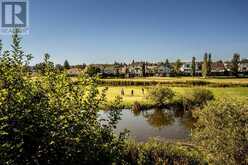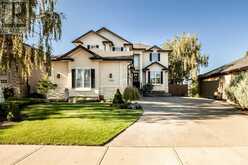1107 Highland Green View NW, High River, Alberta
$909,000
- 3 Beds
- 4 Baths
- 2,205 Square Feet
Stunning Executive Walk-out Home! One of the most sought after Locations in High River backing onto the 4th Hole of the Highwood Golf Course. Wonderful views of golf course, the pond and majestic Rocky Mountains. Meticulously updated giving it style and charm. Living room features towering ceiling, windows, fireplace and 72" windmill fan. Formal Dining room with built-in coffee bar (could be used as a Home Office). Stunning Kitchen features white oak cabinets, SS appliance (all new in last 3 years), quartz counters, marble backsplash, custom apron sink. Adjacent to kitchen is the warm and inviting 'Breakfast Room' - wood beam ceiling and abundant windows - you'll love this Room! The 2nd floor Master with 5 piece ensuite includes freestanding tub, tiled shower, large walk-in closet - luxurious retreat! 2nd Bedroom with it's own ensuite and amazing walk-in closet. 2nd floor Laundry! Walk-out level has stone tile flooring, in-floor heat, cozy games/entertainment area with wet bar/cement counters, wired for surround sound. Lovely 3rd Bedroom with ensuite, walk-in closet and wall fireplace. Great guest room! Manicured Yard is fully fenced with a dog run. You can enjoy an outside Patio area, a screened in Sunroom or take the spiral stairs to the upper Deck. Oversized heated, insulated Double Garage. So many extras including, A/C, Central Vac, upgraded light fixtures, Hunter Douglas blinds, 8 foot doors, Chicago Brick tile accents, etc., etc. ..... Attention to detail thru-out ... Quiet, friendly neighborhood close to park and school. Pristine Home! Outstanding Location! A Must See !! (id:23309)
- Listing ID: A2166710
- Property Type: Single Family
- Year Built: 2001
Schedule a Tour
Schedule Private Tour
The Lush Realty would happily provide a private viewing if you would like to schedule a tour.
Match your Lifestyle with your Home
Contact the Lush Realty, who specializes in High River real estate, on how to match your lifestyle with your ideal home.
Get Started Now
Lifestyle Matchmaker
Let the Lush Realty find a property to match your lifestyle.
Listing provided by Royal LePage Solutions
MLS®, REALTOR®, and the associated logos are trademarks of the Canadian Real Estate Association.
This REALTOR.ca listing content is owned and licensed by REALTOR® members of the Canadian Real Estate Association. This property for sale is located at 1107 Highland Green View NW in High River Ontario. It was last modified on September 24th, 2024. Contact the Lush Realty to schedule a viewing or to discover other High River real estate for sale.
