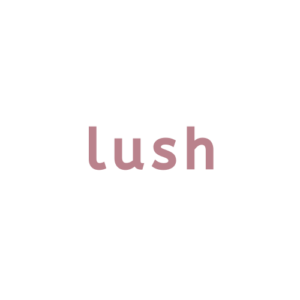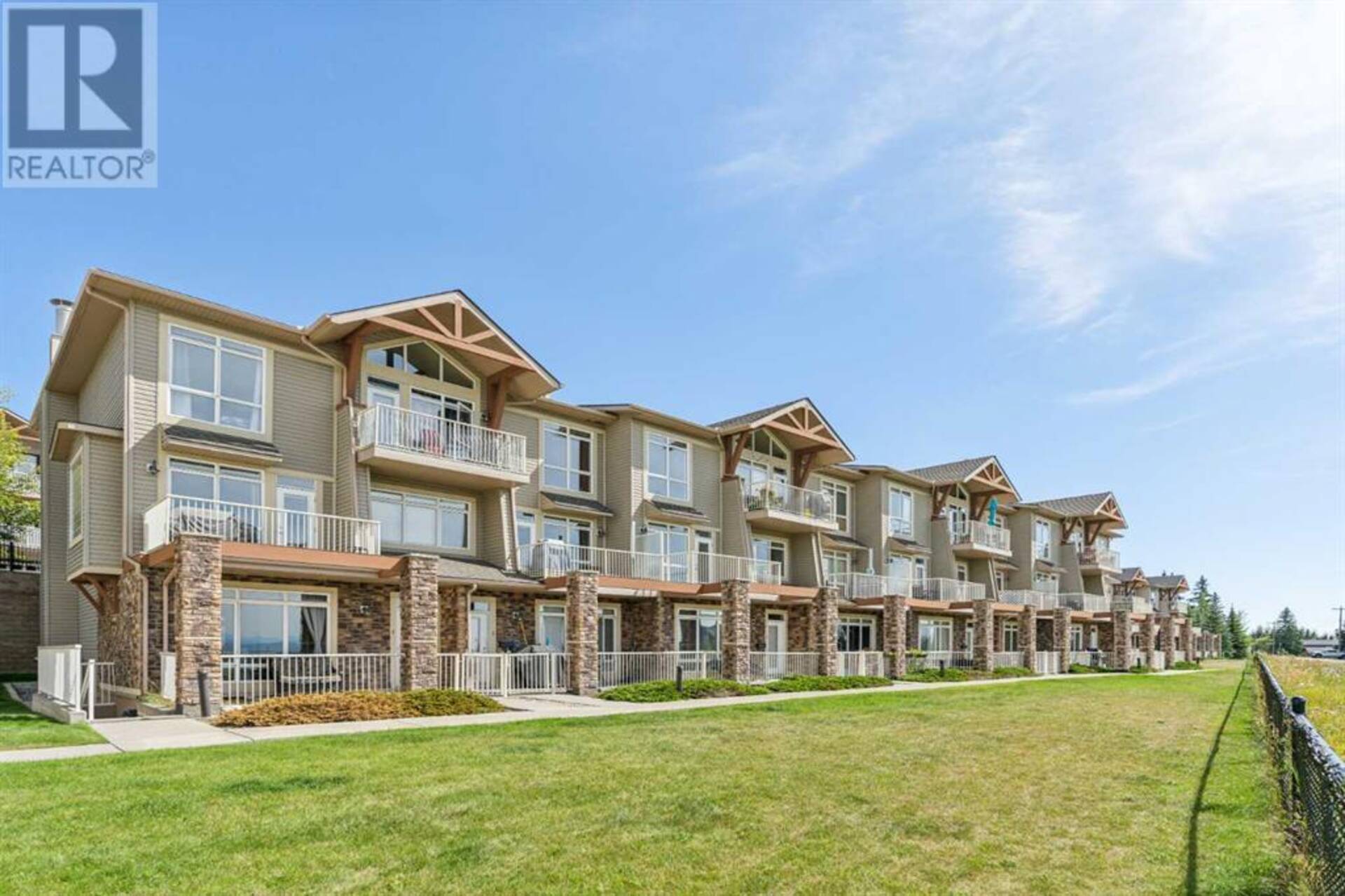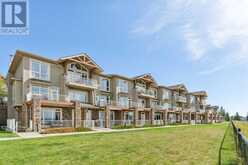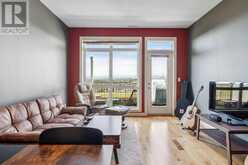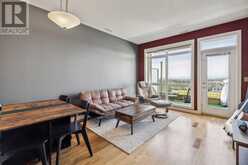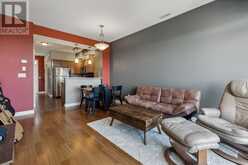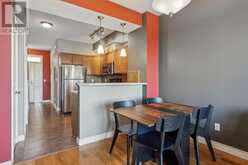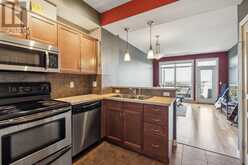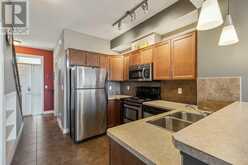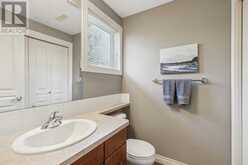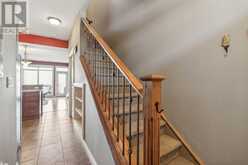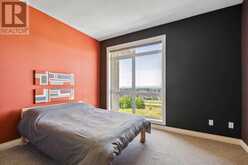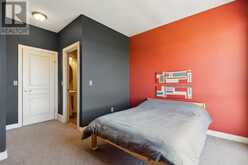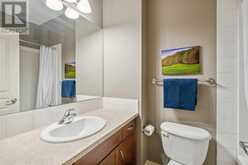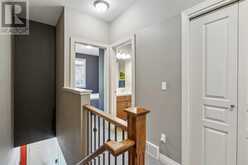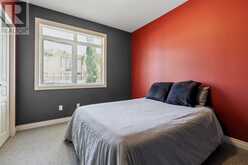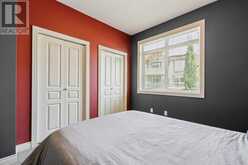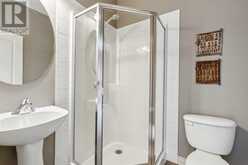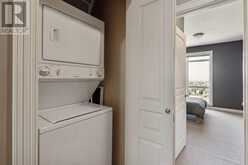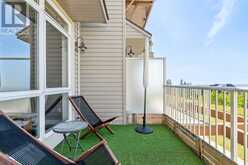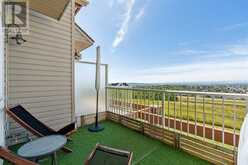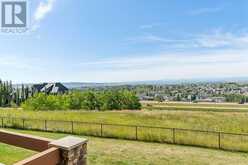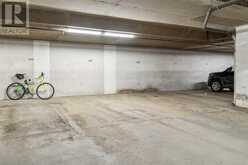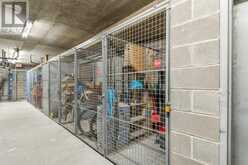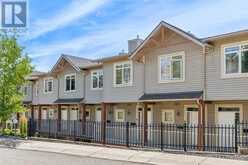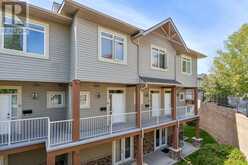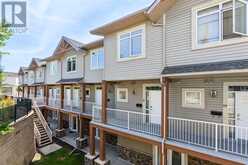18, 169 Rockyledge View NW, Calgary, Alberta
$370,000
- 2 Beds
- 3 Baths
- 907 Square Feet
OPEN HOUSE, NOV 9, 11AM-1PM. Enjoy panoramic mountain views from this modern & spacious townhome in the amenity-rich community of Rocky Ridge! Just over 1,000 square feet of bright and updated living space spread across 2 levels. The wide open main level features a U-shaped kitchen with a breakfast bar for casual dining and plenty of cupboard space, a half bathroom, a dining area, and the living room with a huge window for tons of natural light. The large & private SW facing deck boasts unobstructed views of the Rocky Mountains and a natural gas bbq hookup. The upper level includes 2 nice size & sun-filled bedrooms both with ample closet space, the main full bathroom, and the primary ensuite bathroom, as well as conveniently located laundry. The unit also comes with its very own titled heated underground parking stall and titled storage locker. Experience comfortable and hassle-free living with a well run condo board, providing snow removal, landscaping & grounds maintenance, garbage disposal, visitor parking, and an on-site gym with subscription. The property is situated a short walk to the Rocky Ridge HOA, which includes a park, tennis courts, splash park, and small lake with paddle boat rentals. There is also a grocery store, gas station, and essentials just down the street, and a 10 minute drive away you’ll find even more at the Royal Oak Centre. This centre hosts a Walmart, drugstores, professional offices, gyms, and a variety of dining options and other businesses. Shane Homes YMCA is a short distance away too, with a swimming pool, skating rink, basketball courts, skate park, and more! The neighbourhood of Rocky Ridge allows you to be close to multiple ponds, pathways, schools for different aged children, the Bearspaw Golf Course, and Butterfield Acres Petting Zoo, all while still being near major roadways and bus routes making commuting a breeze. Don’t miss your opportunity to get into this stellar and highly sought-after complex! (id:23309)
- Listing ID: A2157400
- Property Type: Single Family
- Year Built: 2007
Schedule a Tour
Schedule Private Tour
The Lush Realty would happily provide a private viewing if you would like to schedule a tour.
Match your Lifestyle with your Home
Contact the Lush Realty, who specializes in Calgary real estate, on how to match your lifestyle with your ideal home.
Get Started Now
Lifestyle Matchmaker
Let the Lush Realty find a property to match your lifestyle.
Listing provided by RE/MAX Real Estate (Central)
MLS®, REALTOR®, and the associated logos are trademarks of the Canadian Real Estate Association.
This REALTOR.ca listing content is owned and licensed by REALTOR® members of the Canadian Real Estate Association. This property for sale is located at 18, 169 Rockyledge View NW in Calgary Ontario. It was last modified on August 29th, 2024. Contact the Lush Realty to schedule a viewing or to discover other Calgary real estate for sale.
