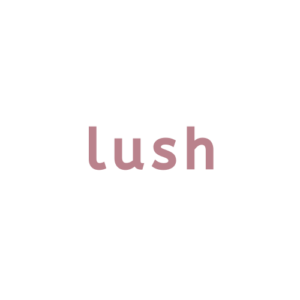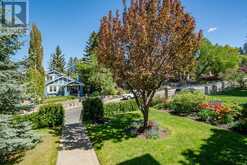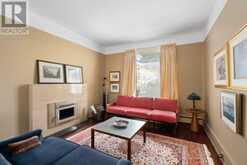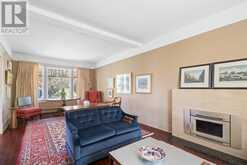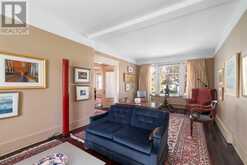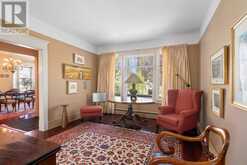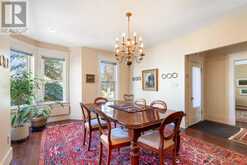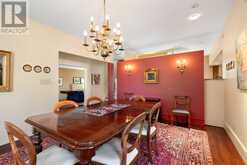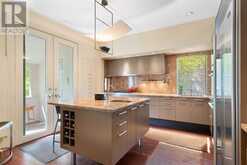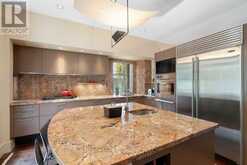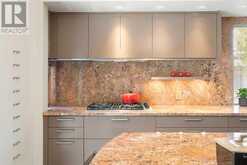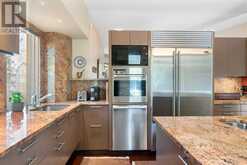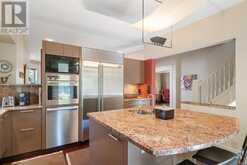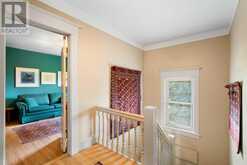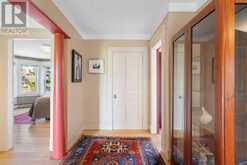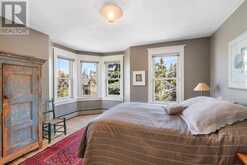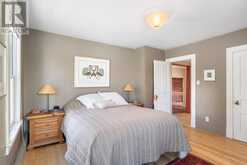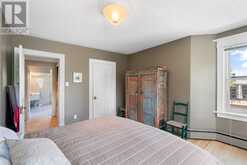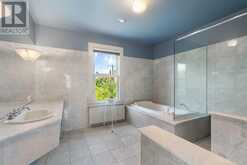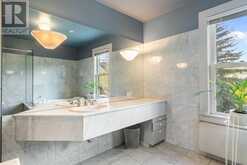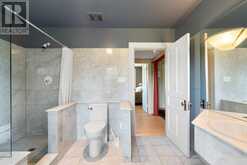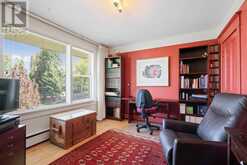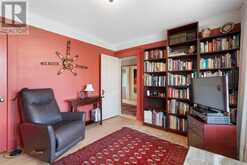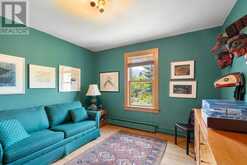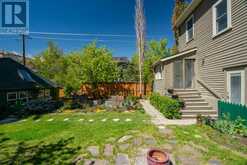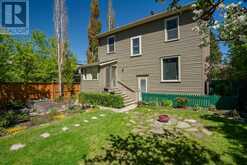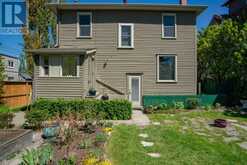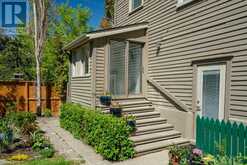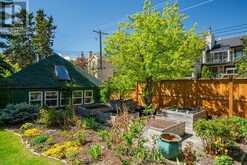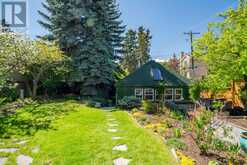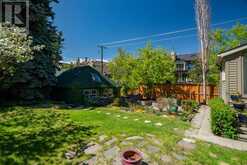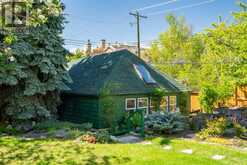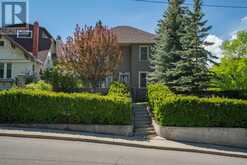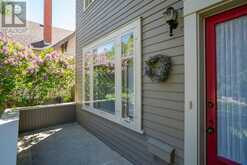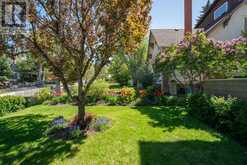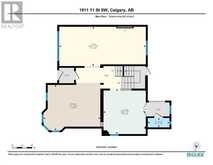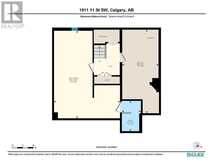1911 11 Street SW, Calgary, Alberta
$1,195,000
- 3 Beds
- 3 Baths
- 1,887 Square Feet
Welcome to this beautiful two storey ‘Century Home’ in historic & desirable Mount Royal community, blending elegance with practicality in an unbeatable location. Nestled amongst mature trees on a large 50’ x 130’ fully landscaped and private west facing rear lot, this captivating 1915 character home stands as a testament to the harmonious marriage of vintage charm and modern opulence. This lovingly maintained 1887 square foot character home retains all its charm with numerous upgrades by the present owners, offering a tranquil and wonderfully quiet living. Step onto the east facing spacious front veranda & enjoy your morning coffee. Upon entering you will sense the quality of workmanship with gleaming solid oak hardwood floors, vintage windows and doors, and an abundance of natural light throughout. The centre hall plan welcomes you into a massive living room with a glass door wood burning fireplace insert and an entertaining sized formal dining room with a corner bow window facing the towers of downtown. This warm and inviting space is perfect for hosting guests or enjoying intimate gatherings. At the heart of the home is a custom chef’s kitchen with full height cabinets providing ample storage, a large island with bar seating, granite countertops & backsplash plus stainless appliances including a gas cooktop, built-in oven, dishwasher and s x s SubZero fridge. The convenience of a two piece seasonal bathroom adds to the comfort and functionality of this exceptional home. Venture upstairs to discover hardwood floors throughout, plus three very spacious bedrooms, including a primary suite that easily accommodates a king sized bed, with a walk-in closet and a well appointed full bathroom. The massive shared bathroom can easily be developed into two separate full bathrooms. Step out onto the sunny west-facing rear yard with access from both the kitchen and stairwell. Enjoy perennial front and rear gardens and a double detached garage, ensuring the backyard remains a s pacious oasis. Immerse yourself in greenery and the singing birds. Striking the perfect balance of timeless elegance and refined finishes, this property is steps away from countless amenities. Enjoy an enviable location within a short stroll to top ranked schools, including Earl Grey elementary, Mount Royal Junior High and the esteemed Western Canada High School with its International Baccalaureate program. Several parks, award winning restaurants, trendy shops, cafes, shops & the vibrant uptown scene are within walking distance of vibrant 17th Avenue. Stroll to the beautiful Elbow River pathways, the Glencoe Club, MRCA Park and tennis courts. Close to bike paths, Calgary Golf and Country Club. Minutes to River Park with its 52 acres of trails and Calgary’s favorite off-leash dog run, this exquisite property offers effortless access to downtown and sought after city amenities. Zoned DC -Bylaw2P80 allowing for 2 separate or side by side units to be built. Recent Bank appraisal. (id:23309)
- Listing ID: A2135087
- Property Type: Single Family
- Year Built: 1915
Schedule a Tour
Schedule Private Tour
The Lush Realty would happily provide a private viewing if you would like to schedule a tour.
Match your Lifestyle with your Home
Contact the Lush Realty, who specializes in Calgary real estate, on how to match your lifestyle with your ideal home.
Get Started Now
Lifestyle Matchmaker
Let the Lush Realty find a property to match your lifestyle.
Listing provided by Royal LePage Benchmark
MLS®, REALTOR®, and the associated logos are trademarks of the Canadian Real Estate Association.
This REALTOR.ca listing content is owned and licensed by REALTOR® members of the Canadian Real Estate Association. This property, located at 1911 11 Street SW in Calgary Ontario, was last modified on June 4th, 2024. Contact the Lush Realty to schedule a viewing or to find other properties for sale in Calgary.
