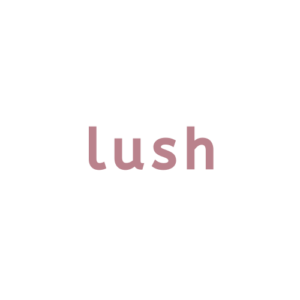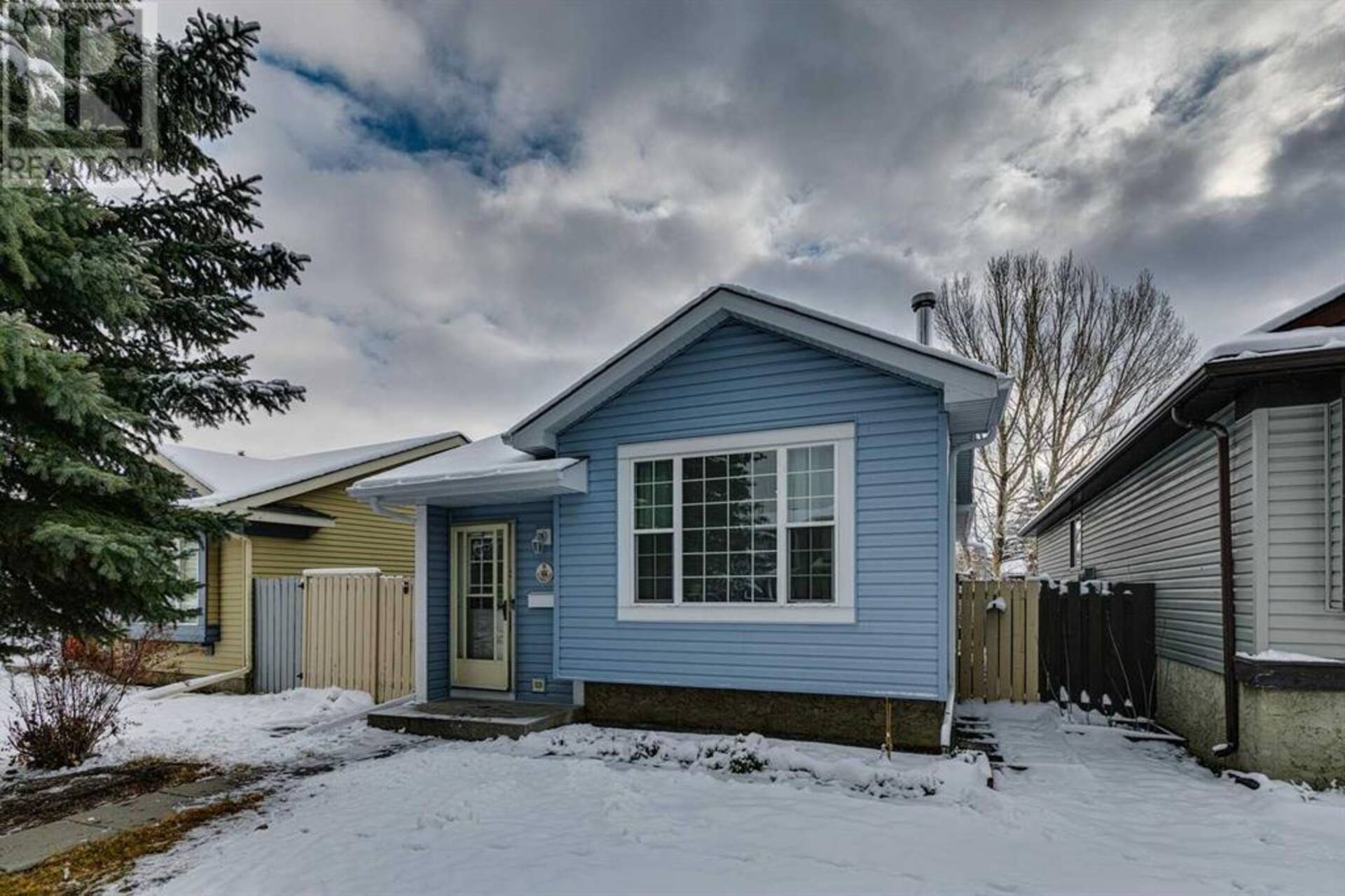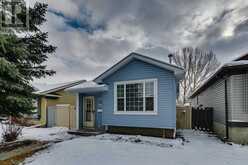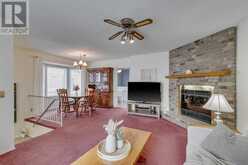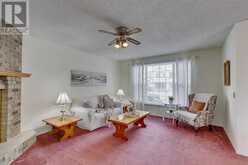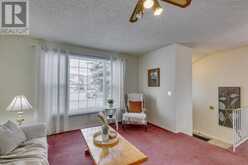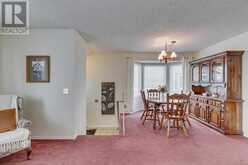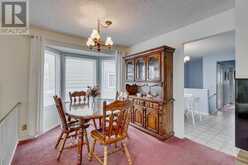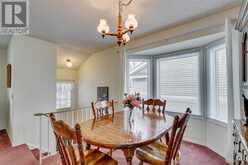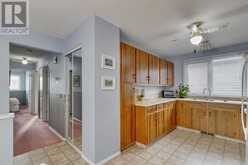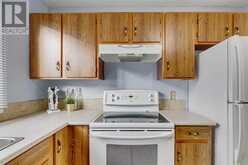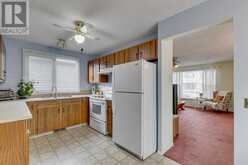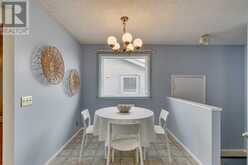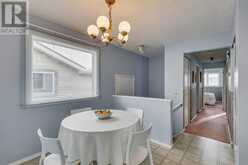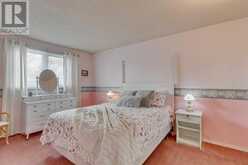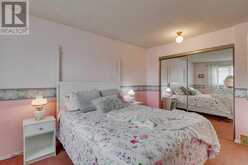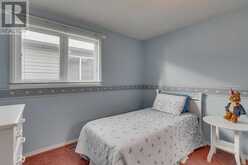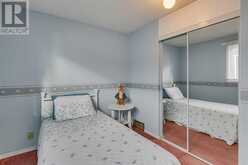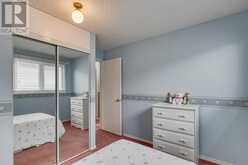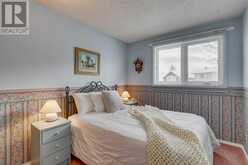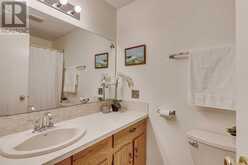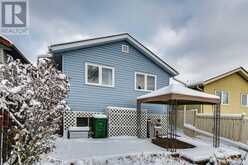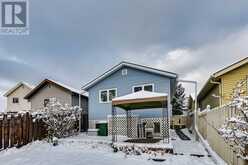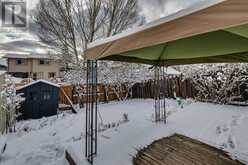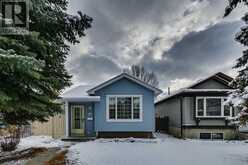20 Riverbrook Place SE, Calgary, Alberta
$499,900
- 3 Beds
- 1 Bath
- 1,074 Square Feet
***OPEN HOUSE Sunday has been cancelled**Welcome to this immaculately maintained bungalow on a quiet cul-de-sac in the highly sought-after Riverbend community. With only one set of owners, this home has been lovingly cared for and offers tremendous potential, whether you're looking to renovate, rebuild, or simply move in and enjoy the charm of its original features. This home provides an array of community amenities, making it a rare opportunity to own a single family home in this wonderful neighborhood at this price point. The main floor features a bright and spacious living area, complete with a cozy wood-burning fireplace with a log lighter, surrounded by a beautiful brick-facing mantle and hearth. The living room is open to a formal dining space, perfect for hosting family gatherings or enjoying a quiet meal. Adjacent to the kitchen is a casual eating area, offering a cozy spot for everyday meals. 3 spacious bedrooms and a 4-piece bathroom complete the main floor of this cozy home. The basement is an exciting blank canvas, with ample potential to be finished according to your needs. Whether you envision adding two additional bedrooms and a living room or creating the ultimate recreation space, the possibilities are endless. The basement also comes fireplace ready, and is already roughed in for a bathroom, further enhancing its potential. The south-facing yard offers the perfect space to enjoy sunny days in your own private oasis, while the comfortable layout is ideal for family living. Recent upgrades, include a new roof and exterior siding in 2023, updated windows, a high-efficiency furnace, and a newer hot water tank, ensure peace of mind for years to come. Located just minutes from the Riverbend Shopping Centre and two schools, this home also benefits from the many amenities of the Riverbend Community Association. The community offers active programs and leagues for all ages, from fitness programs to room rentals at the community hall. The nearby Carburn Park is a hidden gem, offering natural beauty, pathways, birdwatching, canoeing, and outdoor skating in the winter months. There are numerous green spaces and pathways for walking, cycling, and recreation, providing endless opportunities for outdoor activities. Conveniently located near major roadways, including Glenmore Trail, Barlow Trail, and Deerfoot Trail, Riverbend offers easy access to Calgary’s pathway system and the Bow River.This home is the perfect combination of comfortable living, fantastic community amenities, and limitless potential. Whether you're ready to move in and make it your own or you're looking to embark on a renovation project, the options are endless. Don’t miss your chance to own this gem in the heart of Riverbend.Book your showing today and make this your new home! (id:23309)
- Listing ID: A2179905
- Property Type: Single Family
- Year Built: 1984
Schedule a Tour
Schedule Private Tour
The Lush Realty would happily provide a private viewing if you would like to schedule a tour.
Match your Lifestyle with your Home
Contact the Lush Realty, who specializes in Calgary real estate, on how to match your lifestyle with your ideal home.
Get Started Now
Lifestyle Matchmaker
Let the Lush Realty find a property to match your lifestyle.
Listing provided by RE/MAX First
MLS®, REALTOR®, and the associated logos are trademarks of the Canadian Real Estate Association.
This REALTOR.ca listing content is owned and licensed by REALTOR® members of the Canadian Real Estate Association. This property for sale is located at 20 Riverbrook Place SE in Calgary Ontario. It was last modified on November 21st, 2024. Contact the Lush Realty to schedule a viewing or to discover other Calgary real estate for sale.
