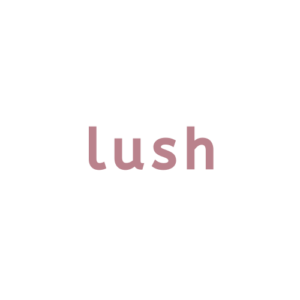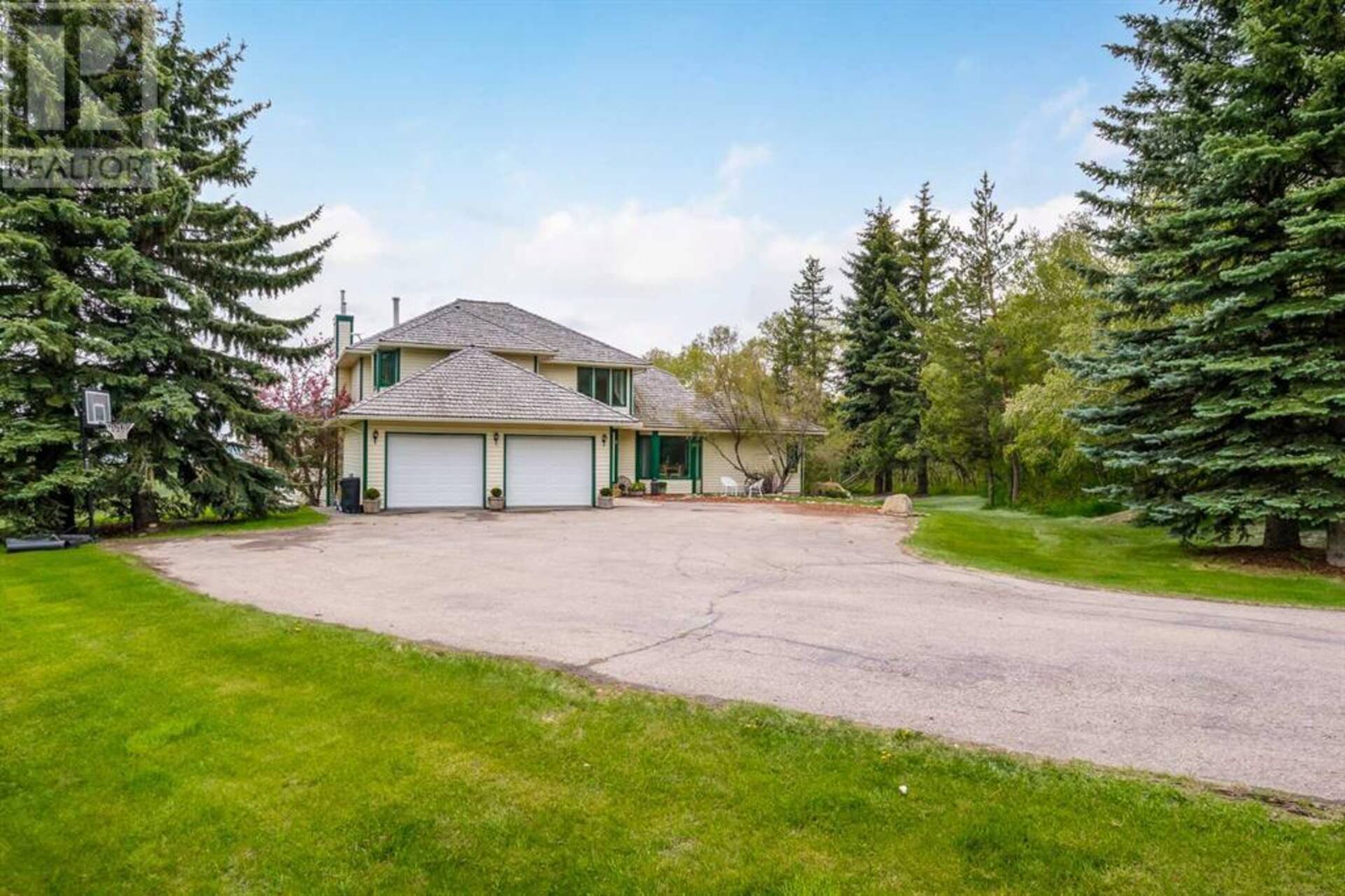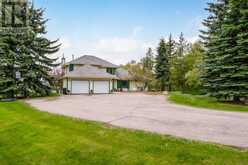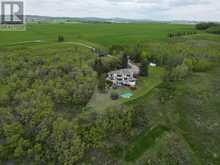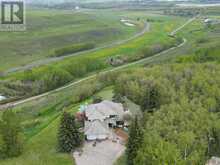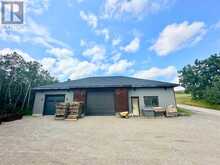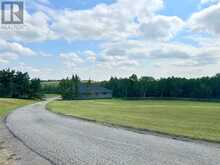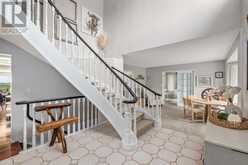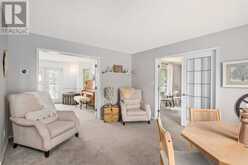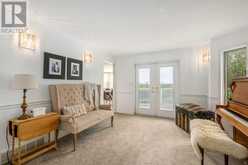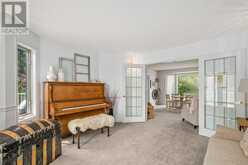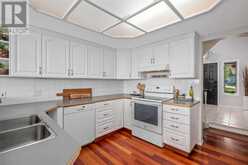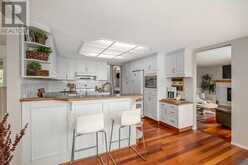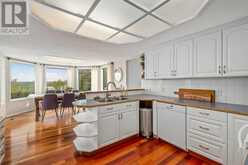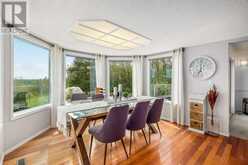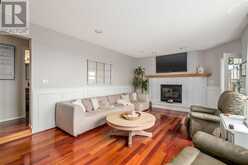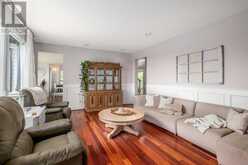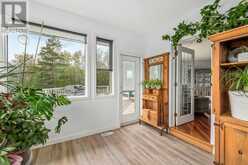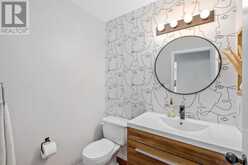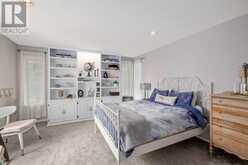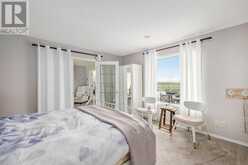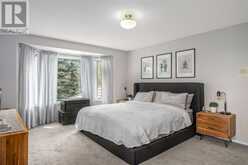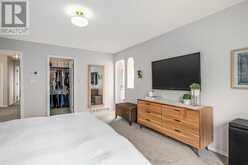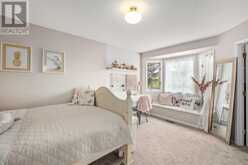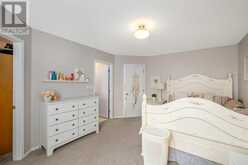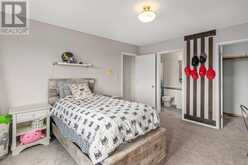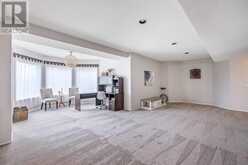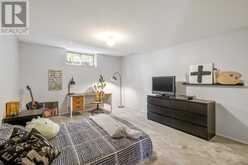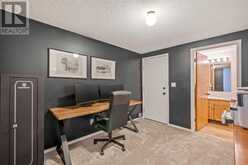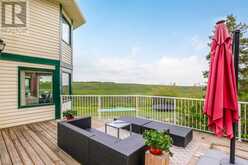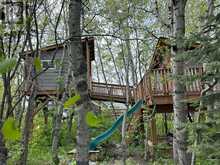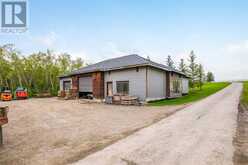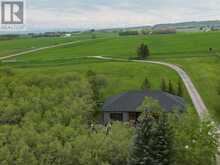200, 16132 338 Avenue W, Rural Foothills, Alberta
$1,969,000
- 5 Beds
- 5 Baths
- 3,004 Square Feet
Nestled on a secluded 10.5 acre parcel of land, this extraordinary estate home offers the perfect blend of privacy, luxury, and convenience. Located just minutes from both Okotoks and Calgary, this hidden gem provides the peace and tranquility of rural living without sacrificing access to urban amenities. Surrounded by mature trees and lush greenery, the property offers unparalleled privacy and seclusion. Whether you're relaxing on the expansive deck, exploring the scenic grounds, or simply taking in the beauty of your surroundings, this property provides the ultimate retreat from the stresses of everyday life. There is an impressive 4600 square feet of living space plus a 3072 square foot shop providing ample space for hobbies, storage, or potential business endeavors. Welcoming you inside is a large curved staircase and foyer. The kitchen offers plenty of cabinet & counter space and only steps away to the dining room and living room. All 3 bedrooms on the upper floor are a generous size and each come with its own ensuite, there is also a bedroom on the main floor that could easily be one of the nicest offices in the Foothills. The fully finished walkout basement offers you a massive rec room (pool table could be included), a fireplace and topped off with in-floor heating is sure to keep you warm on our Alberta winter nights plus 5th bedroom. If the double, oversized attached garage isn't enough space for you then let's head over to the shop. Whether you're a car enthusiast, woodworker, or simply need extra space for your projects, this versatile workshop is sure to impress. This SHOP is not only impressive from the outside but once inside you will see that the large bay offers you over 3000 sq ft of shop space with heat, ventilation systems if you are welding or just wanting to work on your toys or look into running a business here. The south bay of the shop is separated off for a more private area so the dust from the larger bays won't dust up your toys, this sid e also comes with a 2 pc bathroom while you are working away and a laundry room that allows you to clean up before heading back into the house. You really need to see this space as it is upgraded throughout and offers you hardie board exterior and really is overbuilt in every way. All of this, as well as the NICEST tree house awaits the kids. Schedule a viewing today and discover the endless possibilities that await in this remarkable estate.Don't miss this rare opportunity to own a secluded oasis with all the amenities of modern living. Schedule a viewing today and discover the endless possibilities that await in this remarkable estate. (id:23309)
- Listing ID: A2155615
- Property Type: Single Family
- Year Built: 1991
Schedule a Tour
Schedule Private Tour
The Lush Realty would happily provide a private viewing if you would like to schedule a tour.
Match your Lifestyle with your Home
Contact the Lush Realty, who specializes in Rural Foothills real estate, on how to match your lifestyle with your ideal home.
Get Started Now
Lifestyle Matchmaker
Let the Lush Realty find a property to match your lifestyle.
Listing provided by CIR Realty
MLS®, REALTOR®, and the associated logos are trademarks of the Canadian Real Estate Association.
This REALTOR.ca listing content is owned and licensed by REALTOR® members of the Canadian Real Estate Association. This property, located at 200, 16132 338 Avenue W in Rural Foothills Ontario, was last modified on August 8th, 2024. Contact the Lush Realty to schedule a viewing or to find other properties for sale in Rural Foothills.
