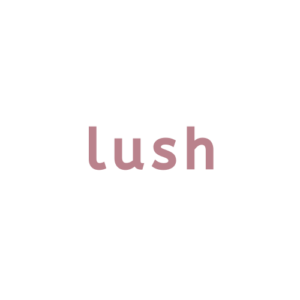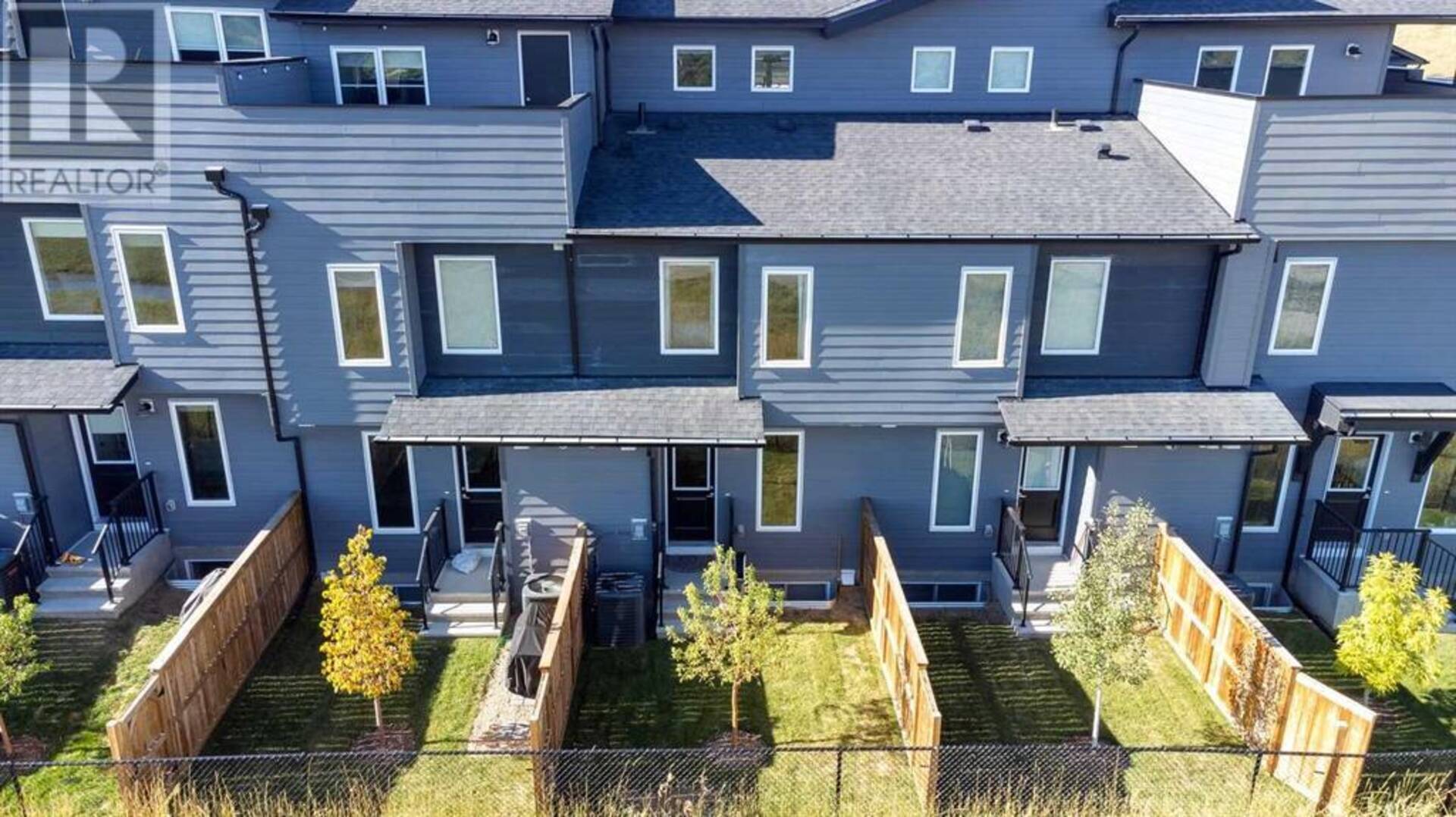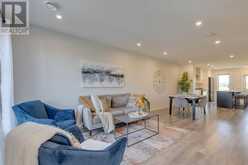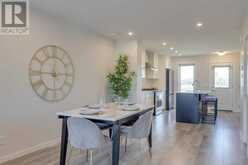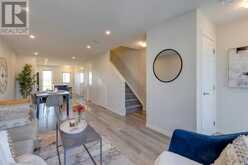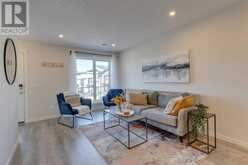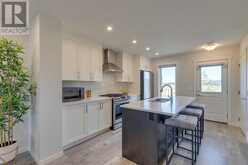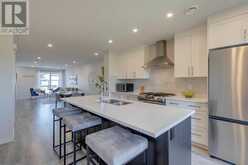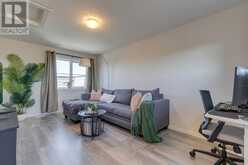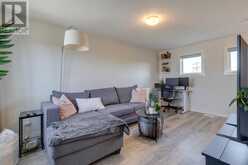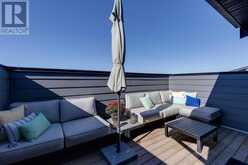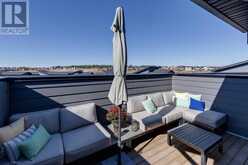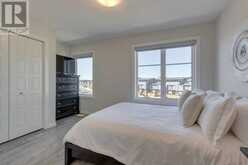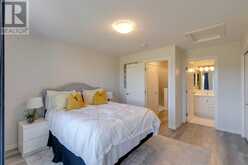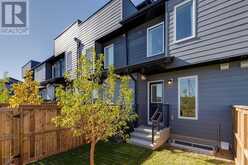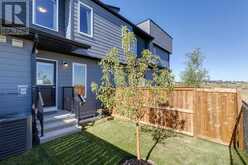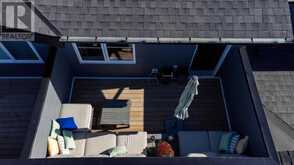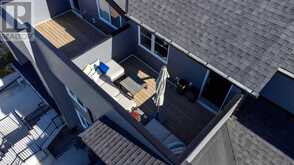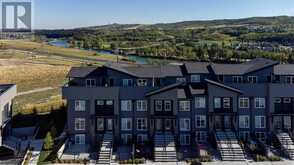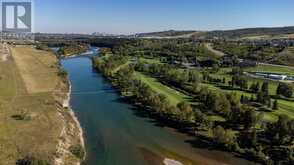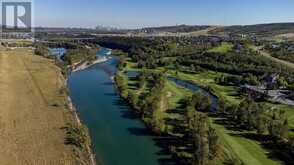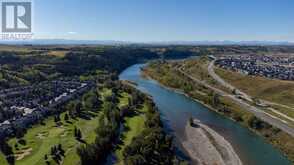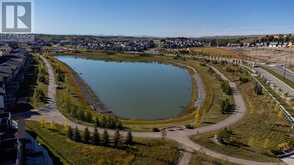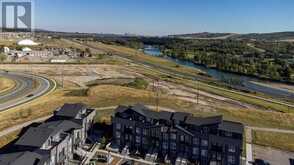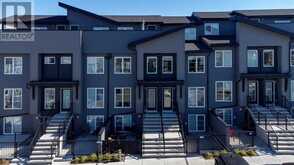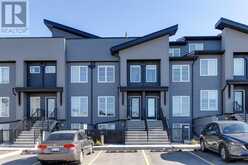211, 260 Rowley Way NW, Calgary, Alberta
$519,900
- 2 Beds
- 3 Baths
- 1,522 Square Feet
Enjoy breathtaking views of the city skyline, Canada Olympic Park (COP), the Bow River, and the valley from the kitchen, master bedroom, or third-floor bonus room, with the northwest-facing rooftop patio showcasing panoramic mountain views and offering a serene, private setting. The south-facing backyard provides spectacular vistas of COP, the valley, and the Bow River, creating a million-dollar view experience throughout the home. Nestled in a quiet, safe neighborhood with friendly neighbors, this home offers a peaceful living environment free from noise. Nearby, you’ll find extensive walking and biking paths, a beautifully lit pond perfect for romantic night walks, and parks for children. Scenic viewpoints throughout the area present stunning views of the river, valley, and mountains. Additionally, the soon-to-be-completed HOA building will offer incredible amenities, including an underground pool, hot tub, ice rink, skating trail, pickleball court, fitness studio, café, and more. Inside, the home features an open-concept main level equipped with upgraded Samsung appliances, including a gas stove and microwave, as well as quartz countertops and a spacious island. Soft-close drawers and upgraded undermount sinks in both the kitchen and second-floor bathrooms, along with vanity drawers, enhance the home’s luxurious feel. Vinyl plank flooring extends across the main, second, and third floors, and two parking spots, one titled and assessed at $10,000, add further value. Stay comfortable year-round with air conditioning and enjoy ample lighting thanks to pot lights throughout the home. Stylish window coverings, including black out blinds in the bedrooms, and new curtains on the front window offer both privacy and elegance. Practical features include pantry storage next to the back door and under the stairs. The fenced-in, dog-friendly backyard backs onto a nature path that will eventually connect to the town of Cochrane along the Bow River, with a gate providing secu re access. This home is also Airbnb-ready, as the condo board permits short-term rentals, making it an excellent investment opportunity. A unique luxurious home that offers a potential income source! (id:23309)
- Listing ID: A2166621
- Property Type: Single Family
- Year Built: 2022
Schedule a Tour
Schedule Private Tour
The Lush Realty would happily provide a private viewing if you would like to schedule a tour.
Match your Lifestyle with your Home
Contact the Lush Realty, who specializes in Calgary real estate, on how to match your lifestyle with your ideal home.
Get Started Now
Lifestyle Matchmaker
Let the Lush Realty find a property to match your lifestyle.
Listing provided by RE/MAX Real Estate (Central)
MLS®, REALTOR®, and the associated logos are trademarks of the Canadian Real Estate Association.
This REALTOR.ca listing content is owned and licensed by REALTOR® members of the Canadian Real Estate Association. This property, located at 211, 260 Rowley Way NW in Calgary Ontario, was last modified on September 19th, 2024. Contact the Lush Realty to schedule a viewing or to find other properties for sale in Calgary.
