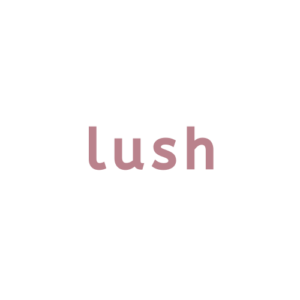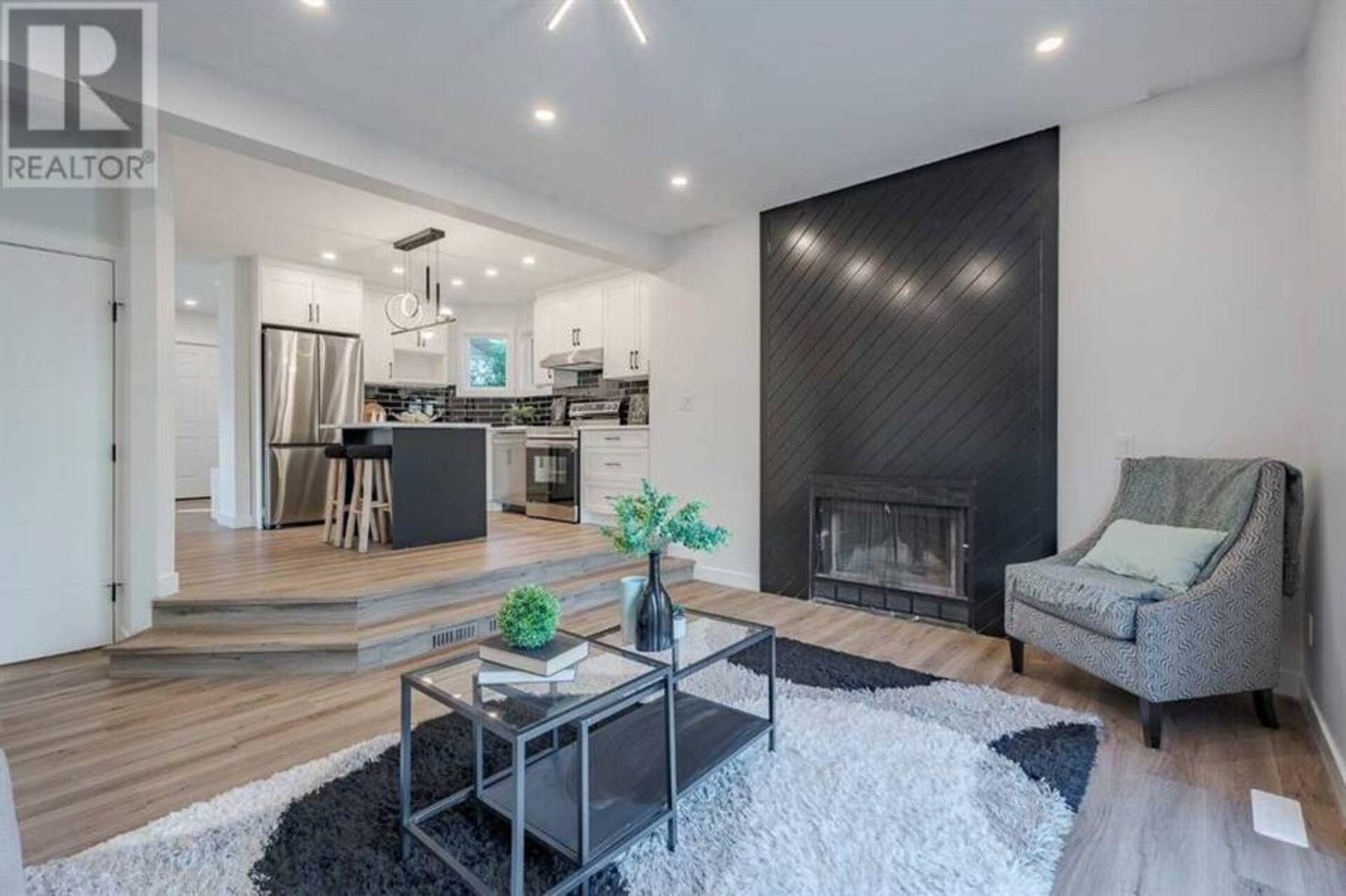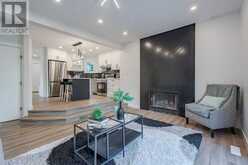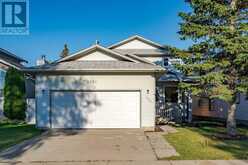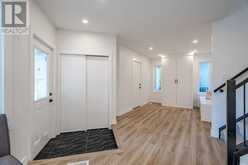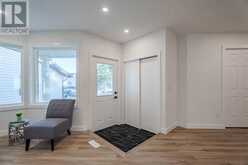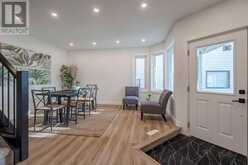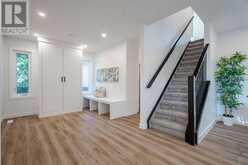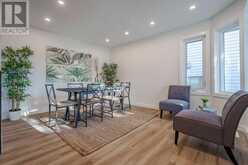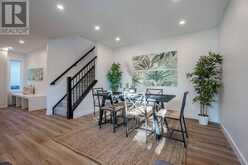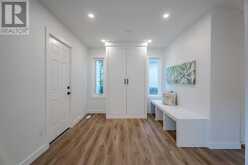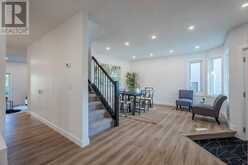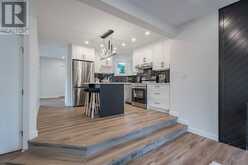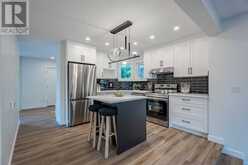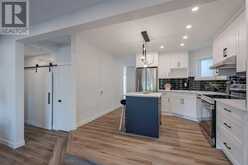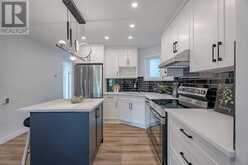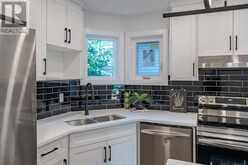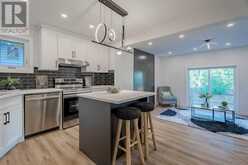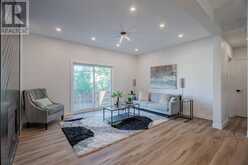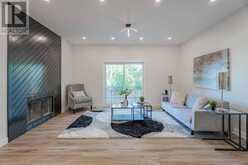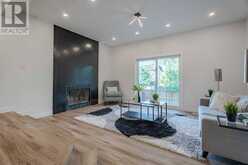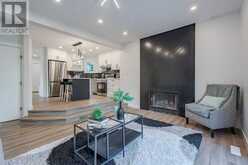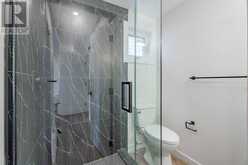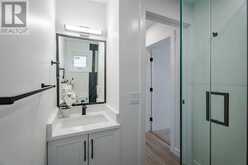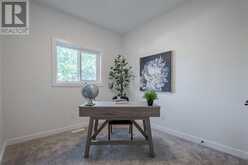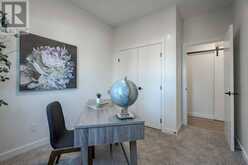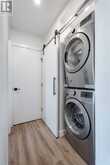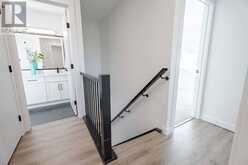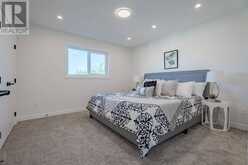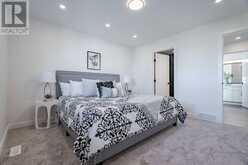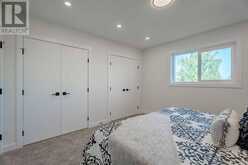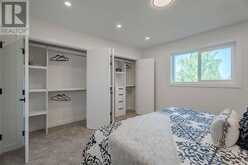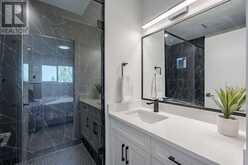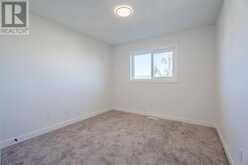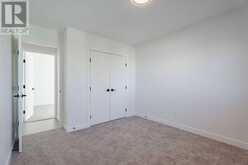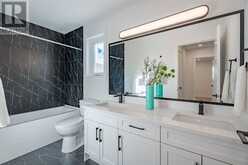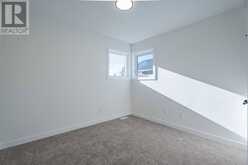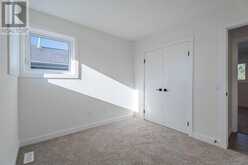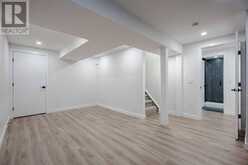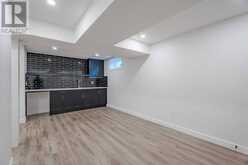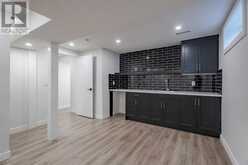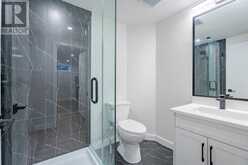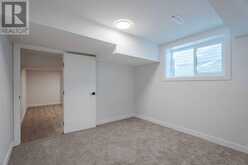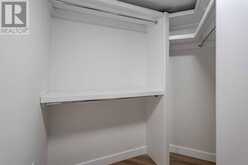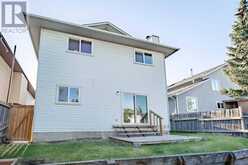2306 19 Street NE, Calgary, Alberta
$699,900
- 5 Beds
- 4 Baths
- 1,597 Square Feet
Be among the first to own this extensively renovated 5-bedroom, 4-bathroom, two-storey estate in the inner-city community of Vista Heights. This home exemplifies contemporary elegance with over $150,000 in renovations. Inside, luxury and comfort seamlessly blend together. The main living areas feature a stylish, open layout perfect for entertaining, with LVP floors adding warmth to the clean, minimalist design. Just off the entryway, a versatile open space can serve as your dining room, a family room, or a rec area. The attached garage includes a designated mud area with custom built-in closets and a bench for added convenience. The gourmet kitchen boasts upgraded, full-height cabinets, quartz countertops, and sleek black subway tile backsplashes. A generous eat-up island overlooks the living room, where statement pendant lights enhance the upscale atmosphere. Upgraded appliances include a French door refrigerator, electric stove, built-in dishwasher, and a microwave nook. The living room welcomes you with a bright, open space featuring a traditional wood-burning fireplace set within an eye-catching MDF feature wall, ideal for a wall-mounted TV. A patio door floods the room with natural light and offers easy access to the large backyard. A unique aspect of this home is the main floor bedroom, complete with a closet and a 3-piece ensuite featuring a custom shower. This level also includes a stacked washer/dryer conveniently hidden behind a barn door. Upstairs, the primary bedroom serves as a tranquil retreat, spacious enough for a king-size bed, and equipped with a custom his-and-hers closet system and an upgraded 3-piece ensuite. The upper level also includes two large bedrooms with custom closets and a shared 4-piece bathroom, featuring stunning tile work in dark tones, a dual vanity, and a tub, creating a spa-like ambiance. The basement offers a beautifully finished large rec room, a wet bar area, and a second primary suite with a 3-piece ensuite, walk-in closet w ith custom built-ins, and ample storage space. Living in Vista Heights means enjoying a vibrant lifestyle with a strong sense of community, close to parks, shopping centers, and schools. The proximity to Trans Canada & Deerfoot provides easy access to all areas of Calgary, including a quick 10-minute drive to downtown. All of this is available for under $720,000. Schedule your showing today! (id:23309)
- Listing ID: A2180333
- Property Type: Single Family
- Year Built: 1988
Schedule a Tour
Schedule Private Tour
The Lush Realty would happily provide a private viewing if you would like to schedule a tour.
Match your Lifestyle with your Home
Contact the Lush Realty, who specializes in Calgary real estate, on how to match your lifestyle with your ideal home.
Get Started Now
Lifestyle Matchmaker
Let the Lush Realty find a property to match your lifestyle.
Listing provided by Greater Property Group
MLS®, REALTOR®, and the associated logos are trademarks of the Canadian Real Estate Association.
This REALTOR.ca listing content is owned and licensed by REALTOR® members of the Canadian Real Estate Association. This property for sale is located at 2306 19 Street NE in Calgary Ontario. It was last modified on November 21st, 2024. Contact the Lush Realty to schedule a viewing or to discover other Calgary real estate for sale.
