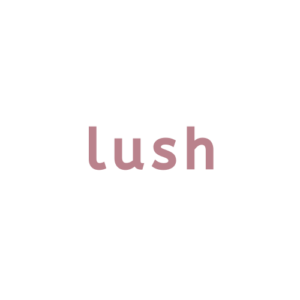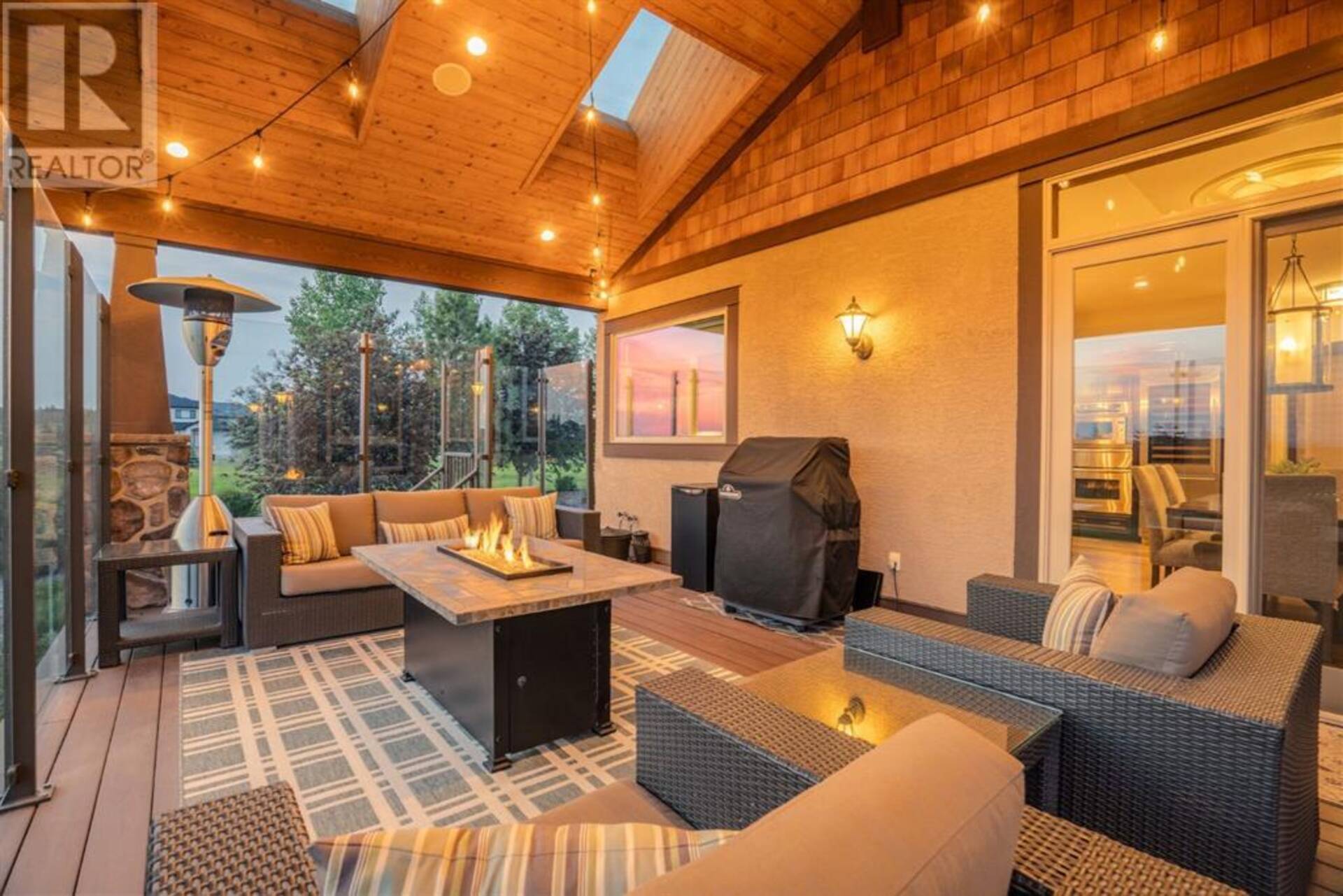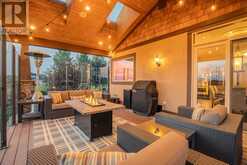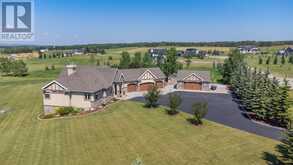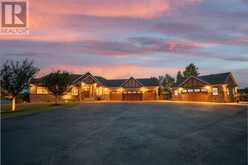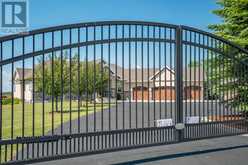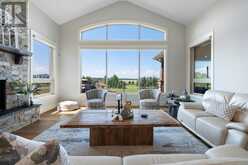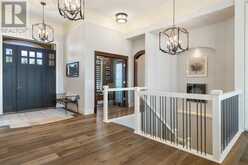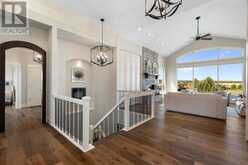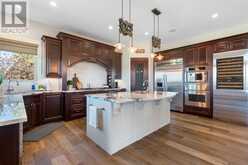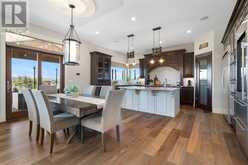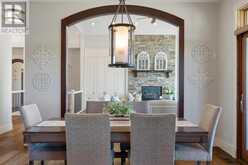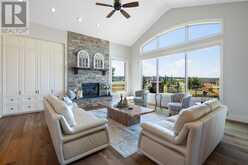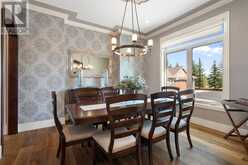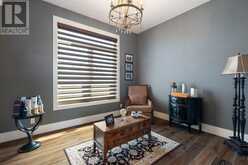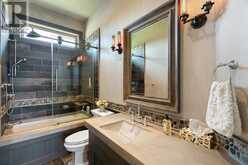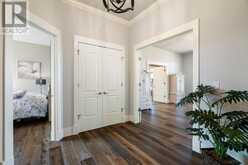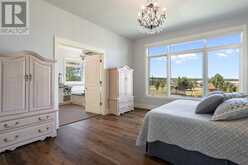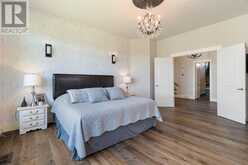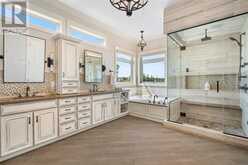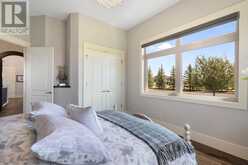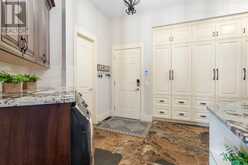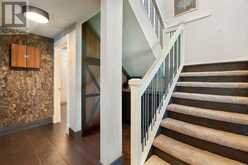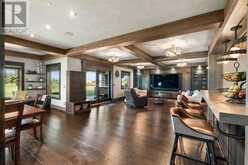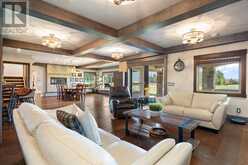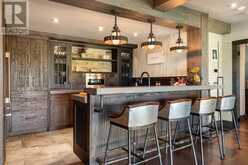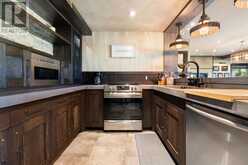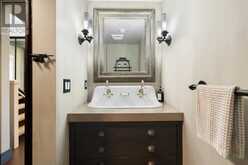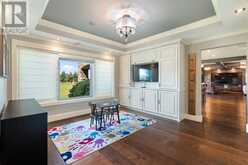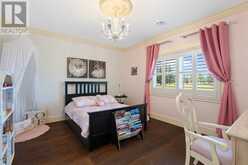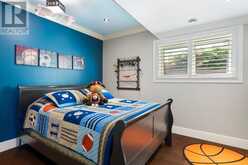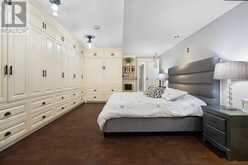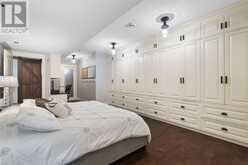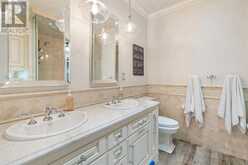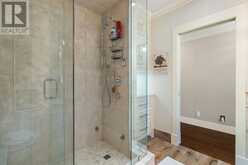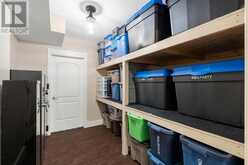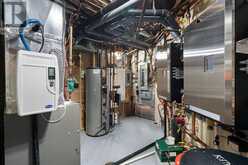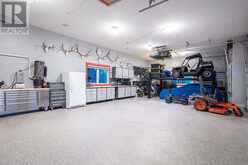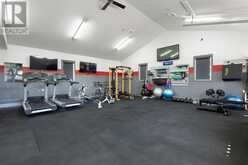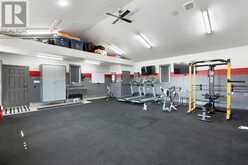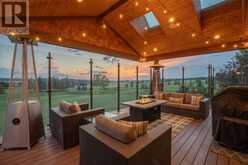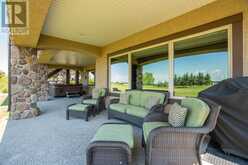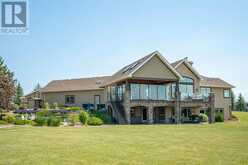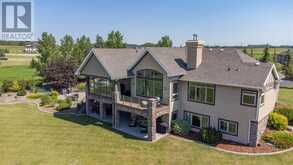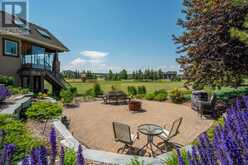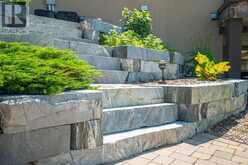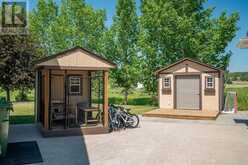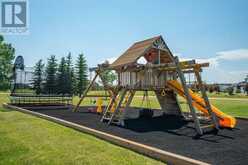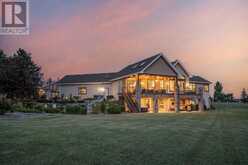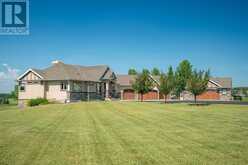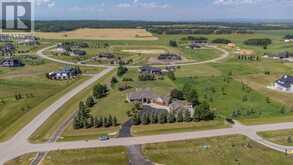240 Brown Bear Point, Rural Rocky View, Alberta
$2,690,000
- 4 Beds
- 5 Baths
- 2,653 Square Feet
Imagine yourself enjoying luxury acreage living in the prestigious community of BEARSPAW COUNTRY ESTATES. This turnkey, award winning home (2016 SAM Award for best basement renovation) is the perfect blend of modern style, advanced technology and charming curb appeal. The 5,170 square feet of living space was designed with both entertaining and everyday living in mind and is ready to accept a single or multi-generational family of any size. Feel the tranquility of the mountain views and surrounding landscape, while experiencing top of the line upgrades inside the home. Be awed at every turn by the high end appliances, restoration lighting, vaulted ceilings, power blinds, state-of-the-art boiler system, custom built-ins and steam showers. The home features two full-sized kitchens, two spacious living rooms, four bedrooms, three with walk-in closets, a beautiful formal dining room, office, an enormous flex room on the lower level and ample storage and drawer space throughout. The exterior of the home is as impressive as the interior. Attached to the large mudroom is a handyman's dream garage with four bays, car lift, built in cabinets, in floor heating and multiple work benches. The detached, oversized double garage has been converted into a commercial quality fitness facility with over 900 square feet of functional space, a storage area in the loft and its own in floor heating and boiler system. Additional exterior features include two fully operational septic systems, one installed the Fall of 2023, a stunning covered deck with mountain views, smart phone or key pad activated front gate, security system, lighting and cameras, Jacuzzi hot tub, large workshop/garden shed wired with 220v, elaborate 4000 litre tank and rain collection system, elaborate stone landscaping, a child's dream playhouse and trampoline area with rubber mulch, custom dog house that matches the home and mature trees bordering the entire property. Every corner of the home emulates craftsmanship a nd meticulous care and is ready for you to enjoy. Don't miss this opportunity to own this exceptional property in BEARSPAW COUNTRY ESTATES. (id:23309)
- Listing ID: A2150392
- Property Type: Single Family
- Year Built: 2007
Schedule a Tour
Schedule Private Tour
The Lush Realty would happily provide a private viewing if you would like to schedule a tour.
Match your Lifestyle with your Home
Contact the Lush Realty, who specializes in Rural Rocky View real estate, on how to match your lifestyle with your ideal home.
Get Started Now
Lifestyle Matchmaker
Let the Lush Realty find a property to match your lifestyle.
Listing provided by Royal LePage Benchmark
MLS®, REALTOR®, and the associated logos are trademarks of the Canadian Real Estate Association.
This REALTOR.ca listing content is owned and licensed by REALTOR® members of the Canadian Real Estate Association. This property for sale is located at 240 Brown Bear Point in Rural Rocky View Ontario. It was last modified on July 23rd, 2024. Contact the Lush Realty to schedule a viewing or to discover other Rural Rocky View real estate for sale.
