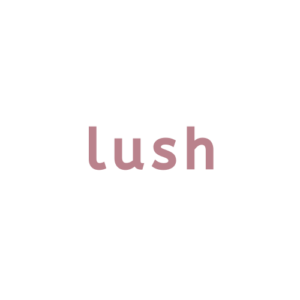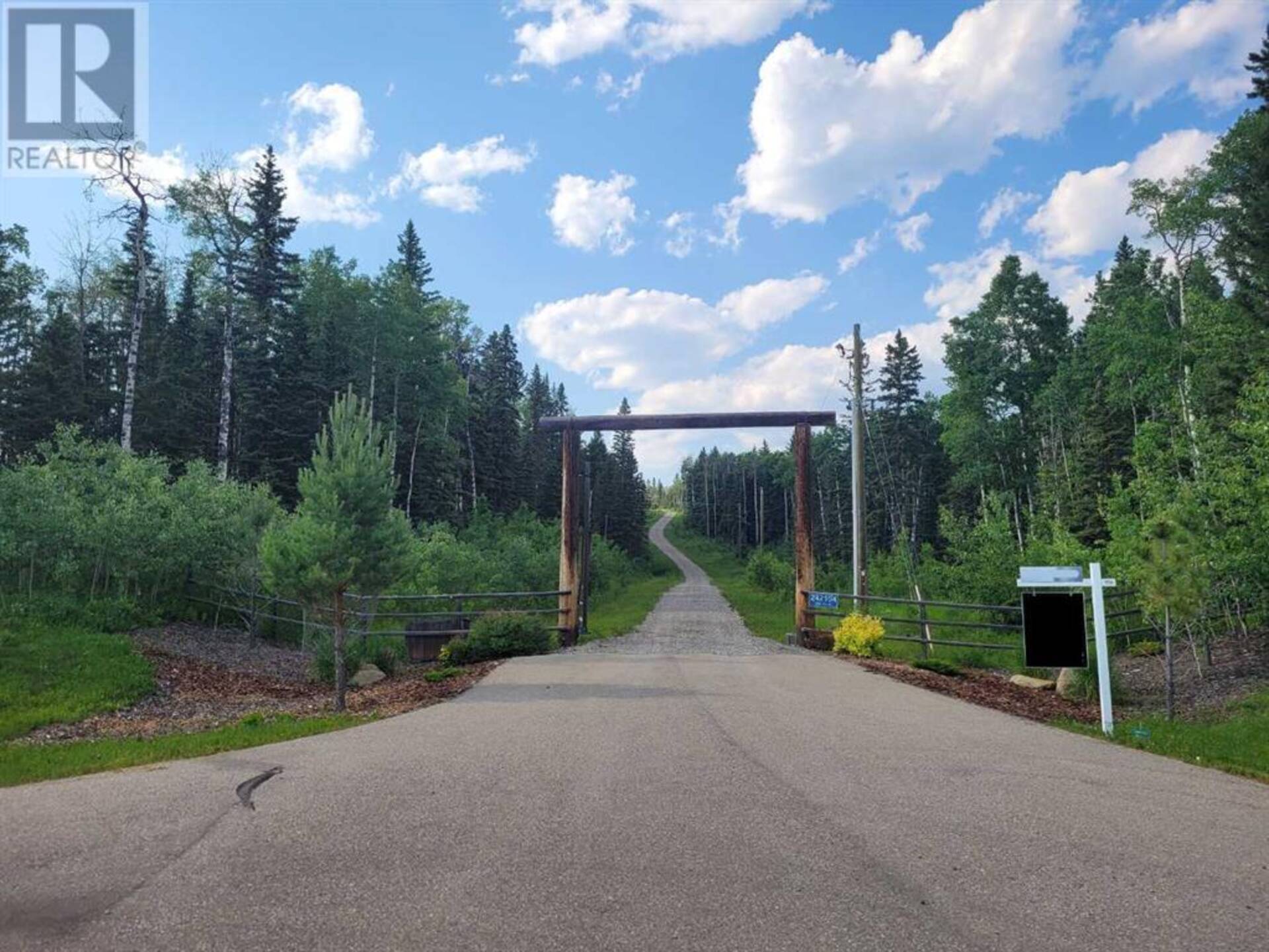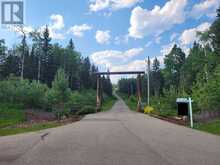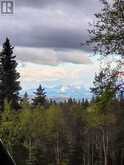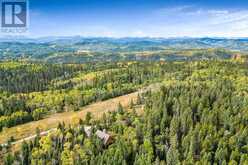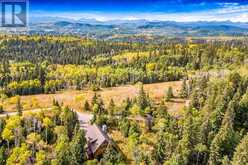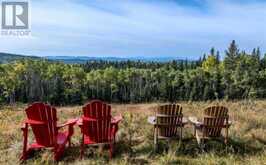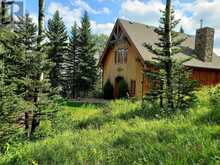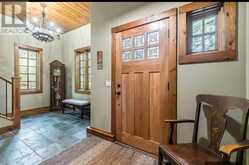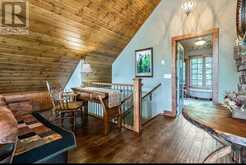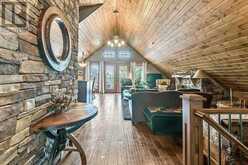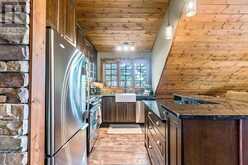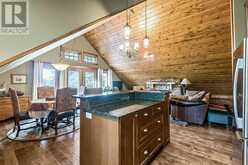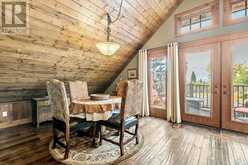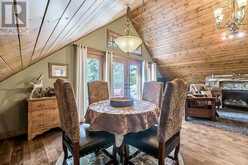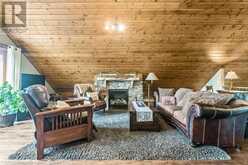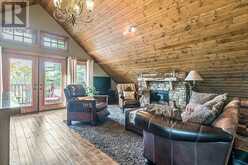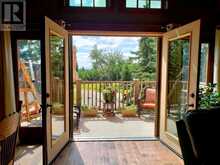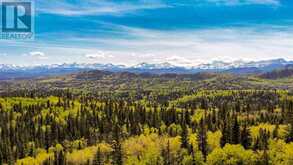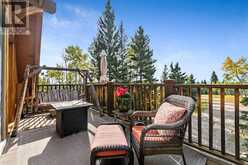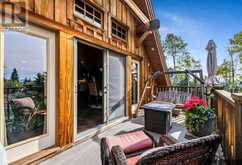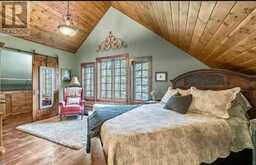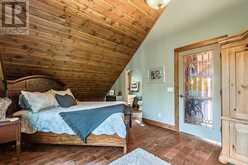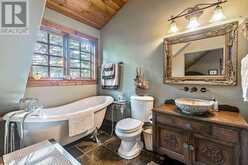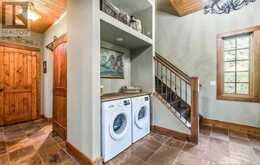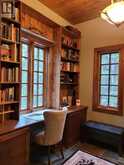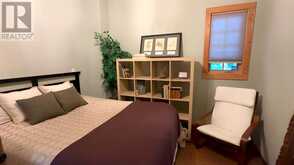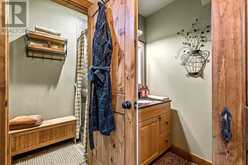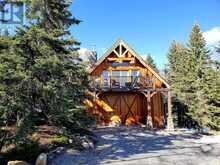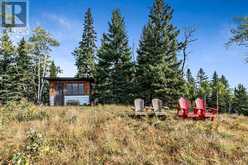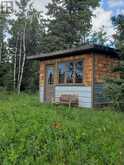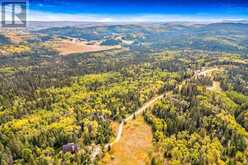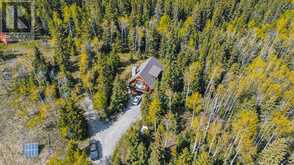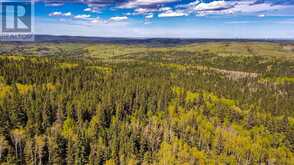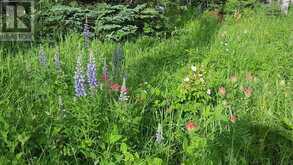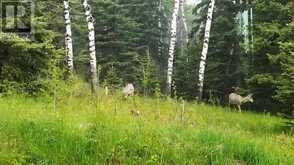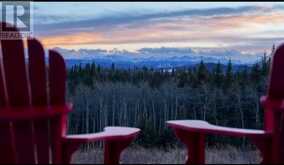242154 306 Street W, Rural Foothills, Alberta
$2,395,000
- 2 Beds
- 3 Baths
- 2,031 Square Feet
Discover a world of possibilities on this expansive 80-acre estate, ideally situated just 20 minutes from the city. Offering serene seclusion and breathtaking south-facing views of the mountains, this property invites you to envision building your custom dream home atop the hill, with the existing cabin perfectly suited as a charming guest house. Surrounded by crown lands to the north and east and adjacent to Brown Lowery Provincial Park, the estate offers an unparalleled blend of privacy and potential. The upper level of the cabin serves as the main living area, bathed in light from the majestic mountain vistas that encircle the property. This floor hosts a bright kitchen with granite countertops, which flows seamlessly into a living room warmed by a gas-fueled stone fireplace and a dining area ideal for gatherings. The primary bedroom on this level is a serene retreat, complete with a 3-piece ensuite featuring a classic claw foot tub and a large walk-in closet. French doors open from the family room onto a sunlit balcony, where the quiet serenity of the surrounding landscape can be fully appreciated. The functional and welcoming lower level features a cozy office space, a spacious family room with high ceilings and elegant pot lights, a comfortable bedroom, a convenient 2-piece bathroom, a separate shower room, and essential spaces such as a utility room, a storage room, and laundry facilities. The guest house is enhanced with eco-friendly in-floor heating, low E triple-paned windows, solar panels, and naturally soft water, ensuring a comfortable and sustainable environment. Strong internet connectivity and an external Kohler generator for backup power are also in place to ensure continuous comfort and connectivity. This secluded foothill haven of the Rocky Mountains is accessible for viewings by appointment only, accompanied by a realtor. Come and experience the quiet serenity firsthand and explore the hilltop for panoramic views that redefine tranquility. Start imagining and building your dream life today by scheduling a visit to this exceptional property. (id:23309)
- Listing ID: A2122603
- Property Type: Single Family
- Year Built: 2009
Schedule a Tour
Schedule Private Tour
The Lush Realty would happily provide a private viewing if you would like to schedule a tour.
Match your Lifestyle with your Home
Contact the Lush Realty, who specializes in Rural Foothills real estate, on how to match your lifestyle with your ideal home.
Get Started Now
Lifestyle Matchmaker
Let the Lush Realty find a property to match your lifestyle.
Listing provided by Coldwell Banker Mountain Central
MLS®, REALTOR®, and the associated logos are trademarks of the Canadian Real Estate Association.
This REALTOR.ca listing content is owned and licensed by REALTOR® members of the Canadian Real Estate Association. This property, located at 242154 306 Street W in Rural Foothills Ontario, was last modified on April 18th, 2024. Contact the Lush Realty to schedule a viewing or to find other properties for sale in Rural Foothills.
