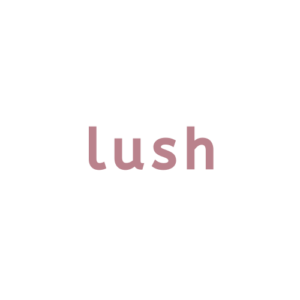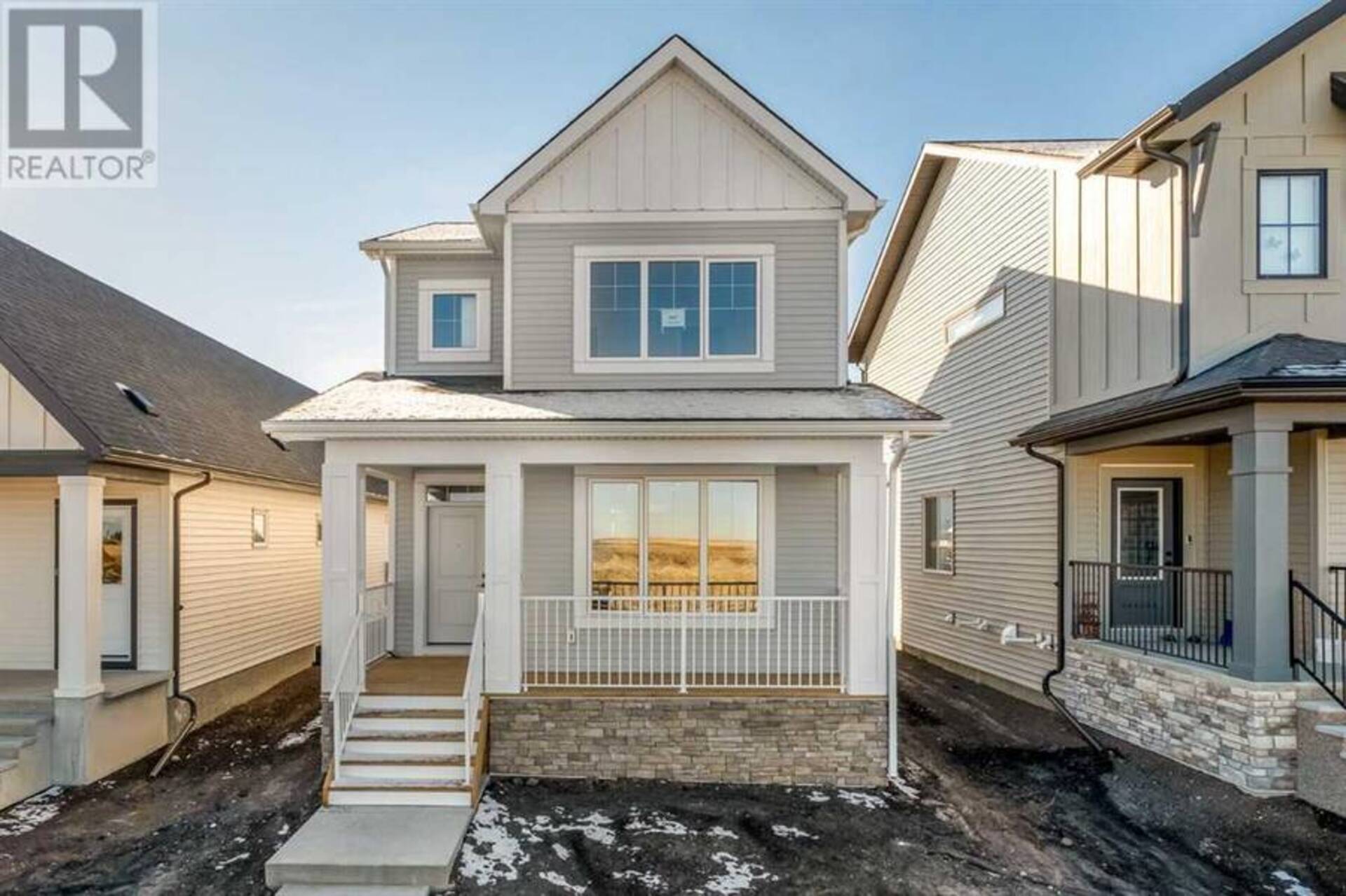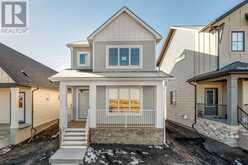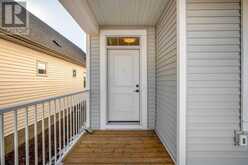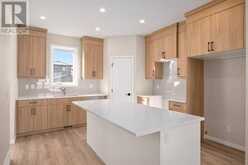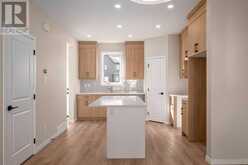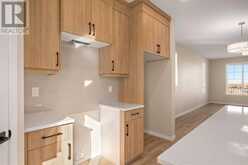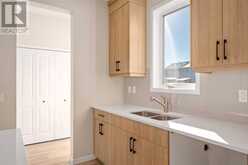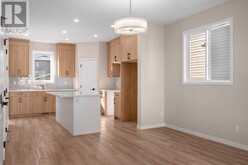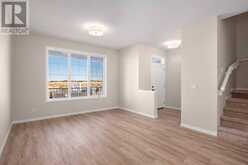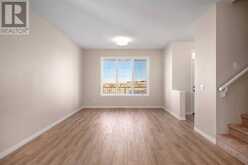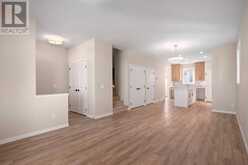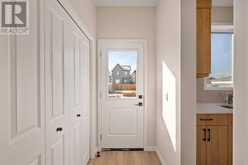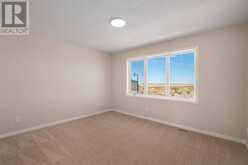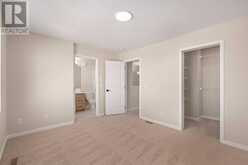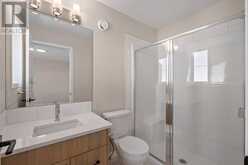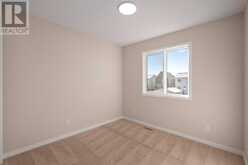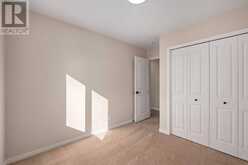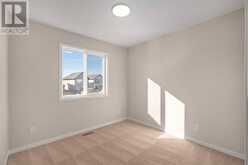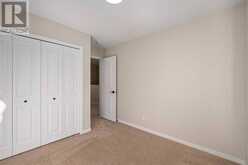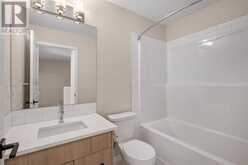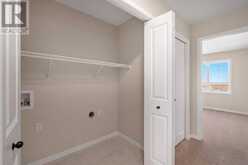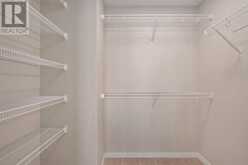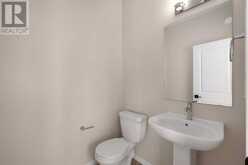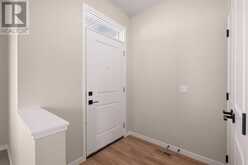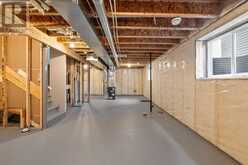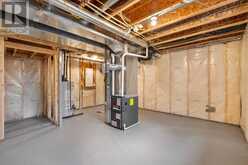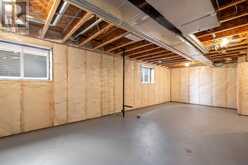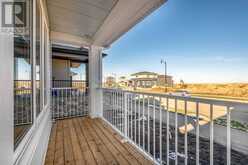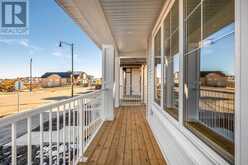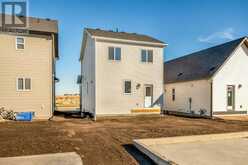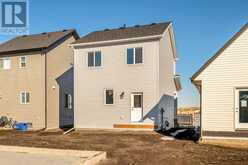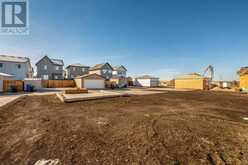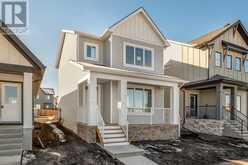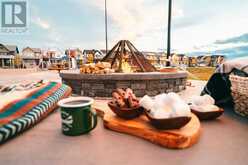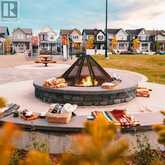247 Vista Road, Crossfield, Alberta
$498,900
- 3 Beds
- 3 Baths
- 1,446 Square Feet
Welcome to The Ava, a home that beautifully blends modern style, functionality, and timeless character. From the moment you step onto the large front verandah, you'll be captivated by the unmatched curb appeal that sets the tone for what's inside. As you enter, the spacious open-concept layout welcomes you with 9' ceilings and luxury vinyl plank flooring that runs throughout the main floor, creating a seamless and inviting flow. The heart of the home is the stunning kitchen, designed with both form and function in mind. Featuring two-tone cabinetry, the crisp white island perfectly contrasts with the light wood grain cabinets that extend to the ceiling, offering ample storage and a sleek, contemporary aesthetic. White quartz countertops and black hardware add a touch of elegance, while the corner pantry ensures plenty of space for all your culinary essentials. Whether you're hosting dinner parties or preparing family meals, the oversized central island is the perfect place to gather, bringing out your inner chef in this truly gourmet space. And with a window by the kitchen sink, you'll enjoy plenty of natural light and a view while you work. For added convenience, the mudroom and powder room are tucked away around the corner, providing privacy and practical storage solutions. Upstairs, the home continues to impress with side-by-side laundry for maximum efficiency and additional bedrooms that are perfectly suited to accommodate your growing family. The owner's suite offers a luxurious retreat with large windows that fill the space with light, a well-organized walk-in closet, and a private ensuite designed to feel like your own personal spa. It’s the perfect place to relax and recharge after a long day. The Ava is a home where no detail has been overlooked, from its stunning finishes to its thoughtful layout, ensuring comfort and elegance for years to come. Whether you're hosting friends or enjoying quiet family moments, this home has everything you need to live, gro w, and thrive. The backyard features an already poured concrete pad making garage development easy! Living in Vista Crossing means enjoying the best of both worlds: the convenience of city living just a short drive from Calgary, paired with the charm and slower pace of small-town life in Crossfield. This thoughtfully planned community fosters a strong sense of belonging and connection, where neighbours look out for one another and life revolves around family. Vista Crossing offers endless opportunities for recreation with its 4 kms of walking trails, 5 acres of protected wetlands, 20 acres of green spaces, and a community garden. Sports enthusiasts will love the mini soccer field, outdoor hockey rink, skateboard park, and sports fields. Kids can cast a line at the stocked pond or explore tot lots, picnic areas with fire pits, the splash park, and playgrounds. From local boutiques and cafes to major shopping centres in nearby Airdrie and Calgary, everything you need is just a short drive away. (id:23309)
- Listing ID: A2176672
- Property Type: Single Family
Schedule a Tour
Schedule Private Tour
The Lush Realty would happily provide a private viewing if you would like to schedule a tour.
Match your Lifestyle with your Home
Contact the Lush Realty, who specializes in Crossfield real estate, on how to match your lifestyle with your ideal home.
Get Started Now
Lifestyle Matchmaker
Let the Lush Realty find a property to match your lifestyle.
Listing provided by Real Broker
MLS®, REALTOR®, and the associated logos are trademarks of the Canadian Real Estate Association.
This REALTOR.ca listing content is owned and licensed by REALTOR® members of the Canadian Real Estate Association. This property for sale is located at 247 Vista Road in Crossfield Ontario. It was last modified on November 1st, 2024. Contact the Lush Realty to schedule a viewing or to discover other Crossfield real estate for sale.
