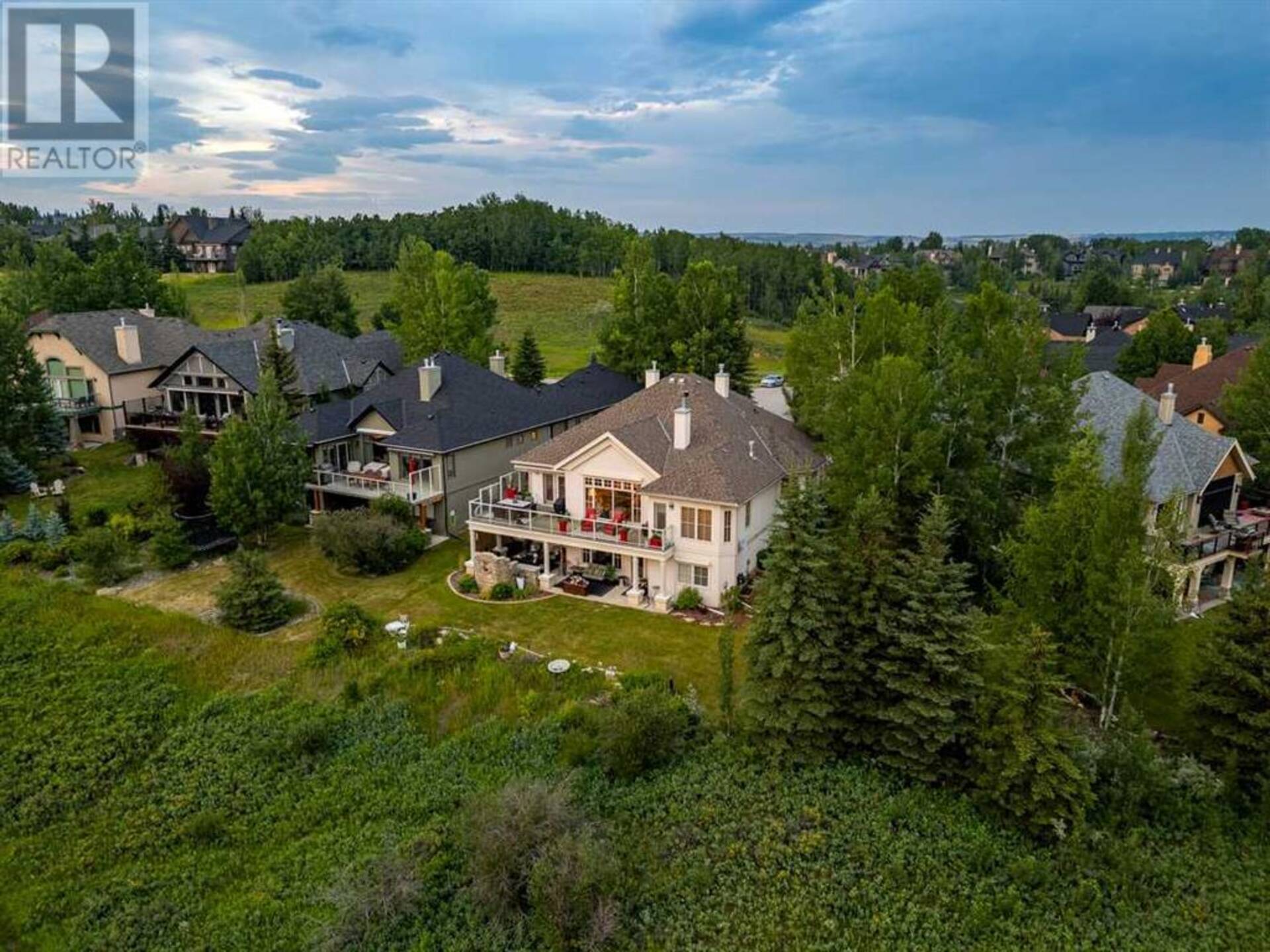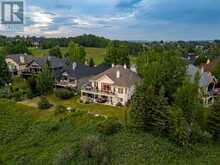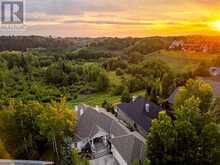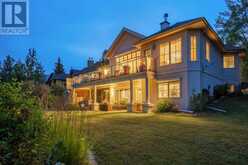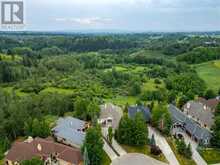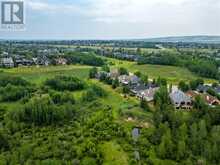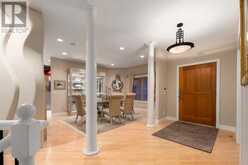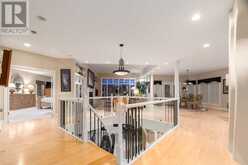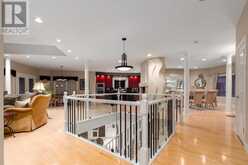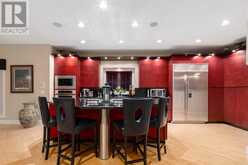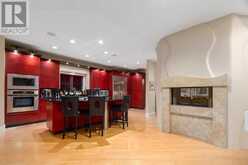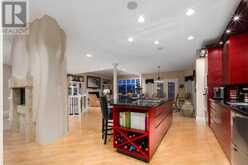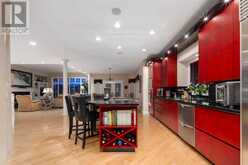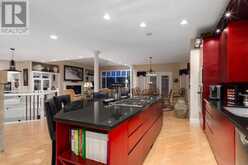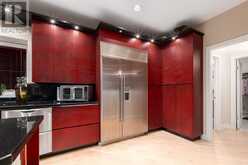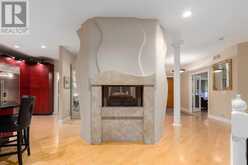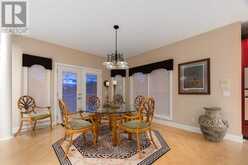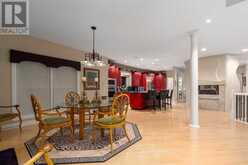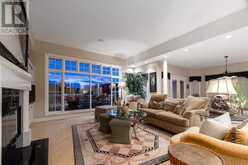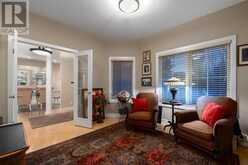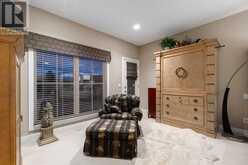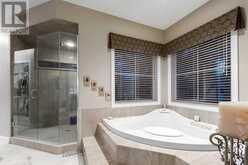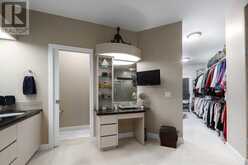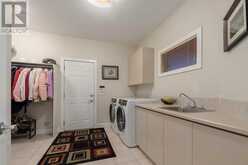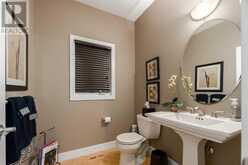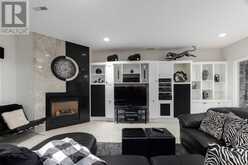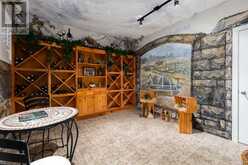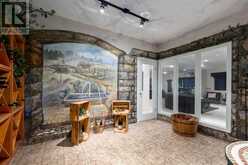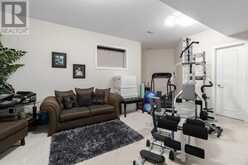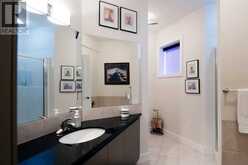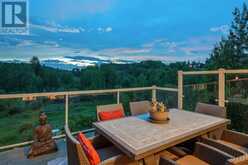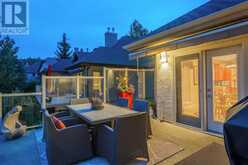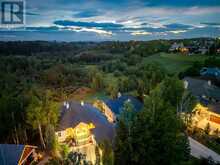331 Diamond Willow Point, Rural Rocky View, Alberta
$1,695,000
- 4 Beds
- 3 Baths
- 2,545 Square Feet
Discover the epitome of refined living in a timeless walk-out bungalow, an extraordinary estate offering over 5,000 square feet of sophisticated living space, ideally situated backing onto the Lott Creek Environmental Reserve. This home seamlessly marries luxury with nature, creating an unparalleled living experience. Upon entry, the grand foyer welcomes you with soaring ceilings, central open staircase and an abundance of natural light streaming through expansive windows. The open modern layout effortlessly connects the formal living area, dining room, and a state-of-the-art kitchen, making it perfect for both entertaining and daily living. The chef's kitchen is a masterpiece, boasting fine appliances, custom cabinetry, a spacious center island, and exquisite black stone countertops. The adjacent dining area offers picturesque views of the surrounding natural landscape, providing a tranquil dining experience. The main floor features a sumptuous master suite with double-sided fireplace and a spa-like en suite bathroom with jetted/waterfall tub, a generous walk-in closet, and private access to the outdoor patio with remote awning. A formal den with library creates a productive working space to complete the main level. The fully finished walk-out basement with in-floor heating offers an expansive recreation room, a home theatre and a wet bar, making it an ideal space for family gatherings or hosting guests. Three additional bedrooms are spacious, each with walk-in closets, unique charm and ample storage. Outside, the meticulously landscaped yard is a private retreat with multiple outdoor living spaces, including a covered patio and fireplace. Surrounded by mature trees and lush greenery, this sanctuary offers unmatched privacy with security blinds producing serenity. The property had garage updated 2023/24, 2 new furnaces and added A/C in 2024. This exceptional property also includes a double oversized garage, extensive storage, and home automation systems. With dire ct access to walking trails and natural beauty and backing onto environmental reserve, this home provides a perfect blend of luxurious living and a connection to nature and abundant community amenities in Elbow Valley. This isn't just your new home, this is your new four season lifestyle! Schedule your private tour today. (id:23309)
- Listing ID: A2153883
- Property Type: Single Family
- Year Built: 2000
Schedule a Tour
Schedule Private Tour
The Lush Realty would happily provide a private viewing if you would like to schedule a tour.
Match your Lifestyle with your Home
Contact the Lush Realty, who specializes in Rural Rocky View real estate, on how to match your lifestyle with your ideal home.
Get Started Now
Lifestyle Matchmaker
Let the Lush Realty find a property to match your lifestyle.
Listing provided by eXp Realty
MLS®, REALTOR®, and the associated logos are trademarks of the Canadian Real Estate Association.
This REALTOR.ca listing content is owned and licensed by REALTOR® members of the Canadian Real Estate Association. This property, located at 331 Diamond Willow Point in Rural Rocky View Ontario, was last modified on July 31st, 2024. Contact the Lush Realty to schedule a viewing or to find other properties for sale in Rural Rocky View.

