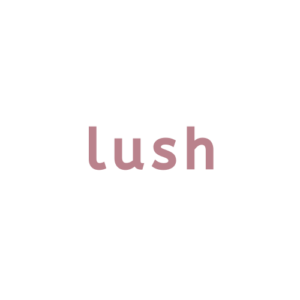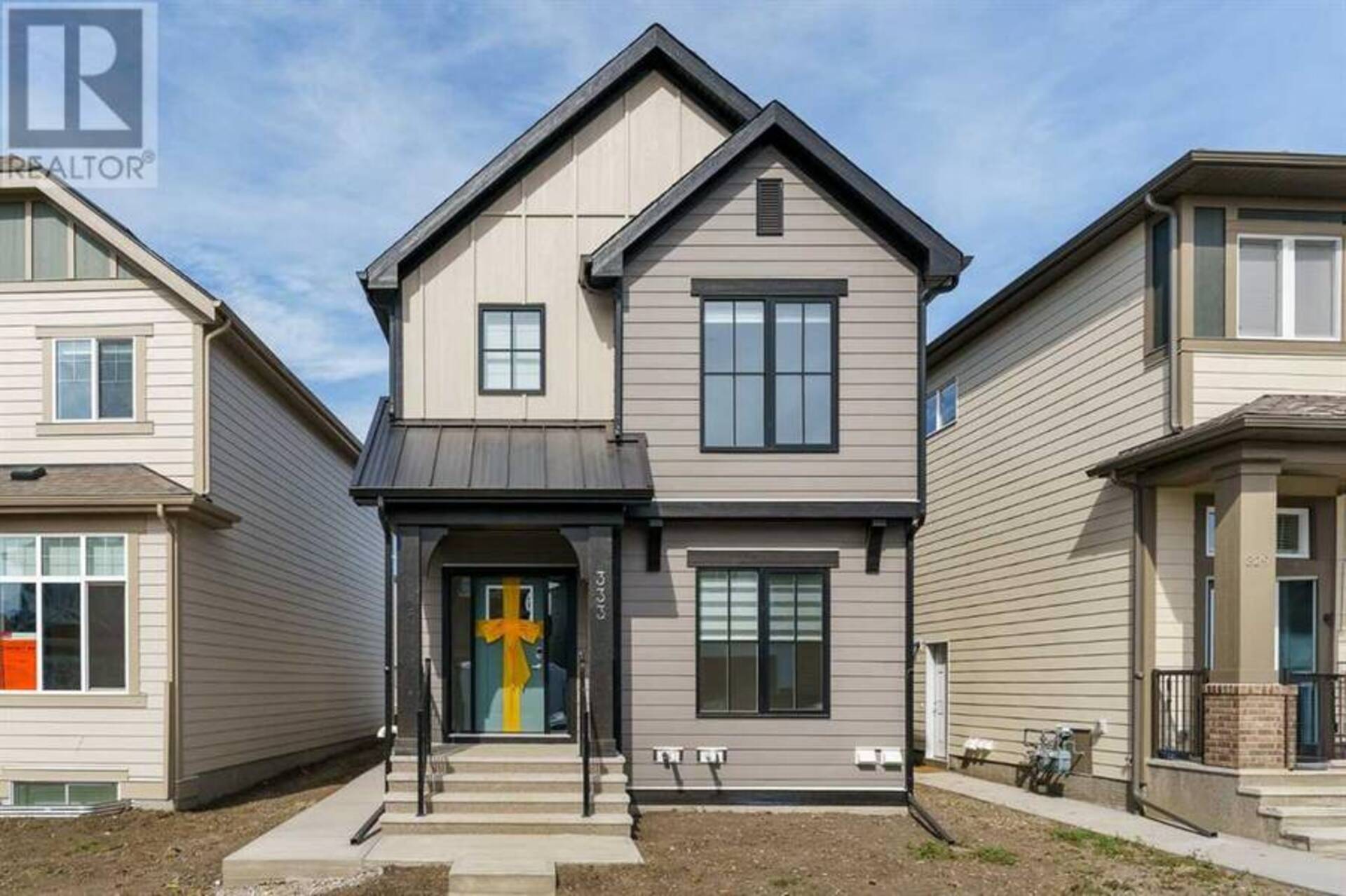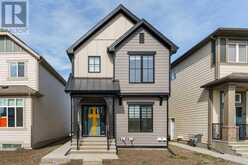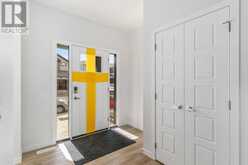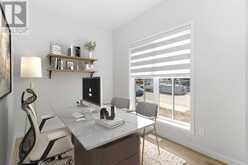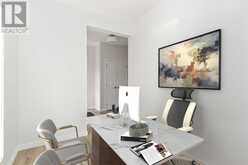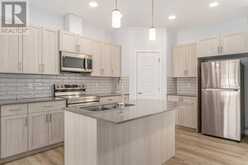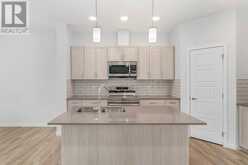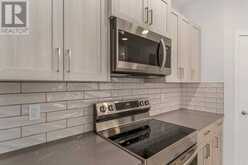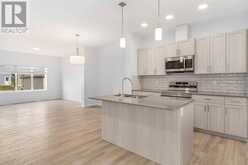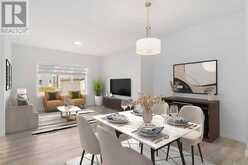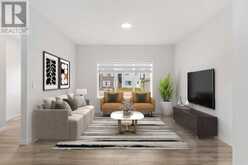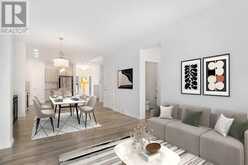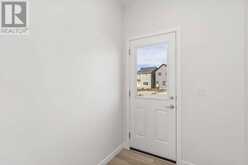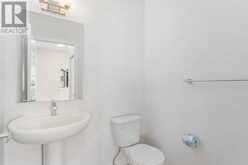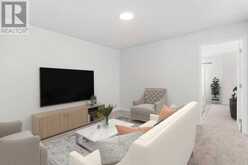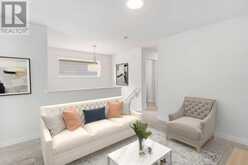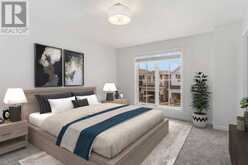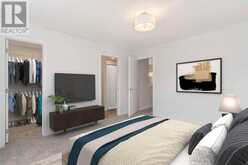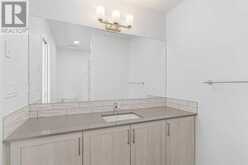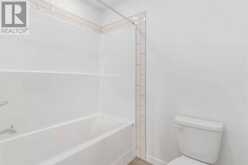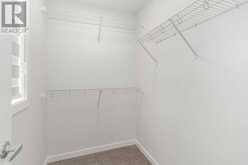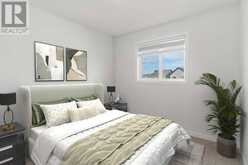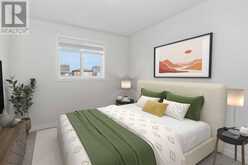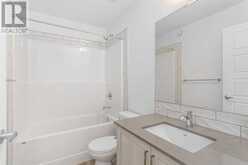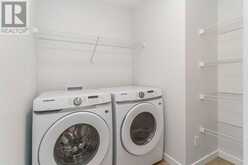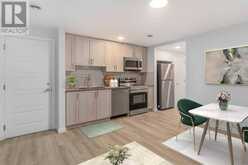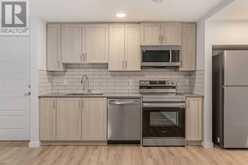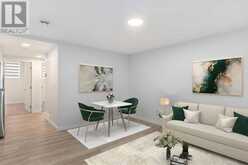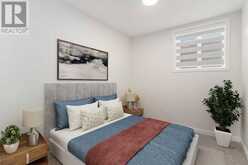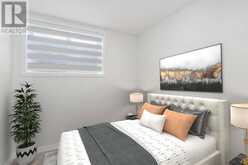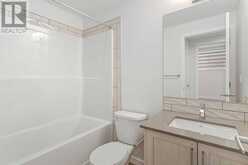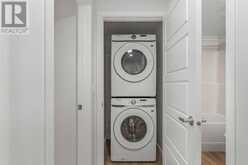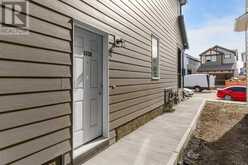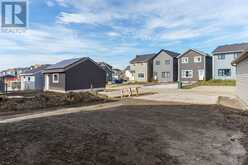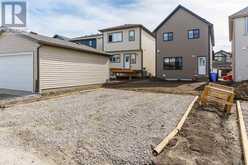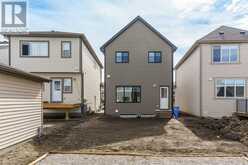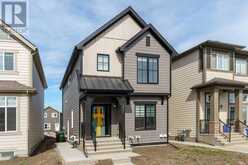333 Magnolia Way SE, Calgary, Alberta
$774,900
- 5 Beds
- 4 Baths
- 1,776 Square Feet
A truly unique chance to kickstart or grow your investment portfolio, or enjoy the flexibility of living upstairs and renting down with this impressive 2-bedroom, 1-bathroom legal suite. The open-concept design is complemented by luxurious natural vinyl plank flooring that flows throughout the main level, adding warmth and contrast to the modern finishes. A versatile front flex room offers endless options for your family, providing the ideal spot for reading, working, or playtime. Moving further down the hall, you'll be captivated by the expansive back windows, allowing an abundance of natural light to flood the space. The centrally positioned kitchen is a true showstopper, blending contemporary colors with the inviting natural tones of the island and timeless subway tile backsplash. An oversized dining space ensures ample room for memorable dinners with friends and family, while the cozy living room at the back of the home is perfect for Sunday movie marathons or catching the big game. Upstairs, a well-placed bonus room creates a thoughtful separation between the primary bedroom and the kids’ rooms. The spacious primary bedroom boasts a 4-piece ensuite and a large, separate walk-in closet. Two additional bedrooms offer plenty of space for a growing family, and the conveniently located upper laundry room and additional 4-piece bath make wash day a breeze. But that's not all! The fully equipped 2-bedroom, 1-bathroom legal suite is an ideal mortgage helper or in-law legal suite, with its own private entrance ensuring complete privacy. This well-designed space features a full kitchen, a comfortable living room, and two generously sized bedrooms. With completely separate utilities—including two furnaces, two electrical panels, and two water supplies—this property offers seamless separation for both you and your tenants. A completed concrete walkway leads directly to the side entrance, and an upgraded blind package is already installed, so you can start your rental journ ey right away. Plus, the oversized lot leaves ample room for a future garage without sacrificing backyard space. Situated in the heart of one of Calgary’s most sought-after lake communities, this home offers more than just a residence—it provides an exceptional lifestyle. Mahogany features Calgary's largest freshwater lake, giving residents exclusive access to sandy beaches, swimming, paddleboarding, and fishing. The community is renowned for its beautifully landscaped parks, over 74 acres of natural wetlands, and an extensive network of walking and biking trails, making it perfect for outdoor enthusiasts. Mahogany Village Market is conveniently located nearby, offering an array of shops, restaurants, and essential services, ensuring everything you need is right at your doorstep. With quick access to major roadways, top-rated schools, and a warm, family-friendly atmosphere, Mahogany truly embodies a unique and desirable living experience in Calgary. Don't just find a home—discover the incredible lifestyle (id:23309)
- Listing ID: A2180101
- Property Type: Single Family
Schedule a Tour
Schedule Private Tour
The Lush Realty would happily provide a private viewing if you would like to schedule a tour.
Match your Lifestyle with your Home
Contact the Lush Realty, who specializes in Calgary real estate, on how to match your lifestyle with your ideal home.
Get Started Now
Lifestyle Matchmaker
Let the Lush Realty find a property to match your lifestyle.
Listing provided by Real Broker
MLS®, REALTOR®, and the associated logos are trademarks of the Canadian Real Estate Association.
This REALTOR.ca listing content is owned and licensed by REALTOR® members of the Canadian Real Estate Association. This property for sale is located at 333 Magnolia Way SE in Calgary Ontario. It was last modified on November 20th, 2024. Contact the Lush Realty to schedule a viewing or to discover other Calgary real estate for sale.
