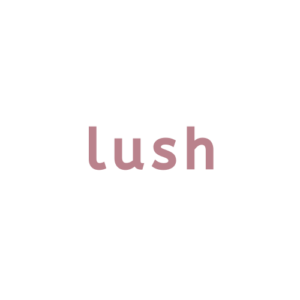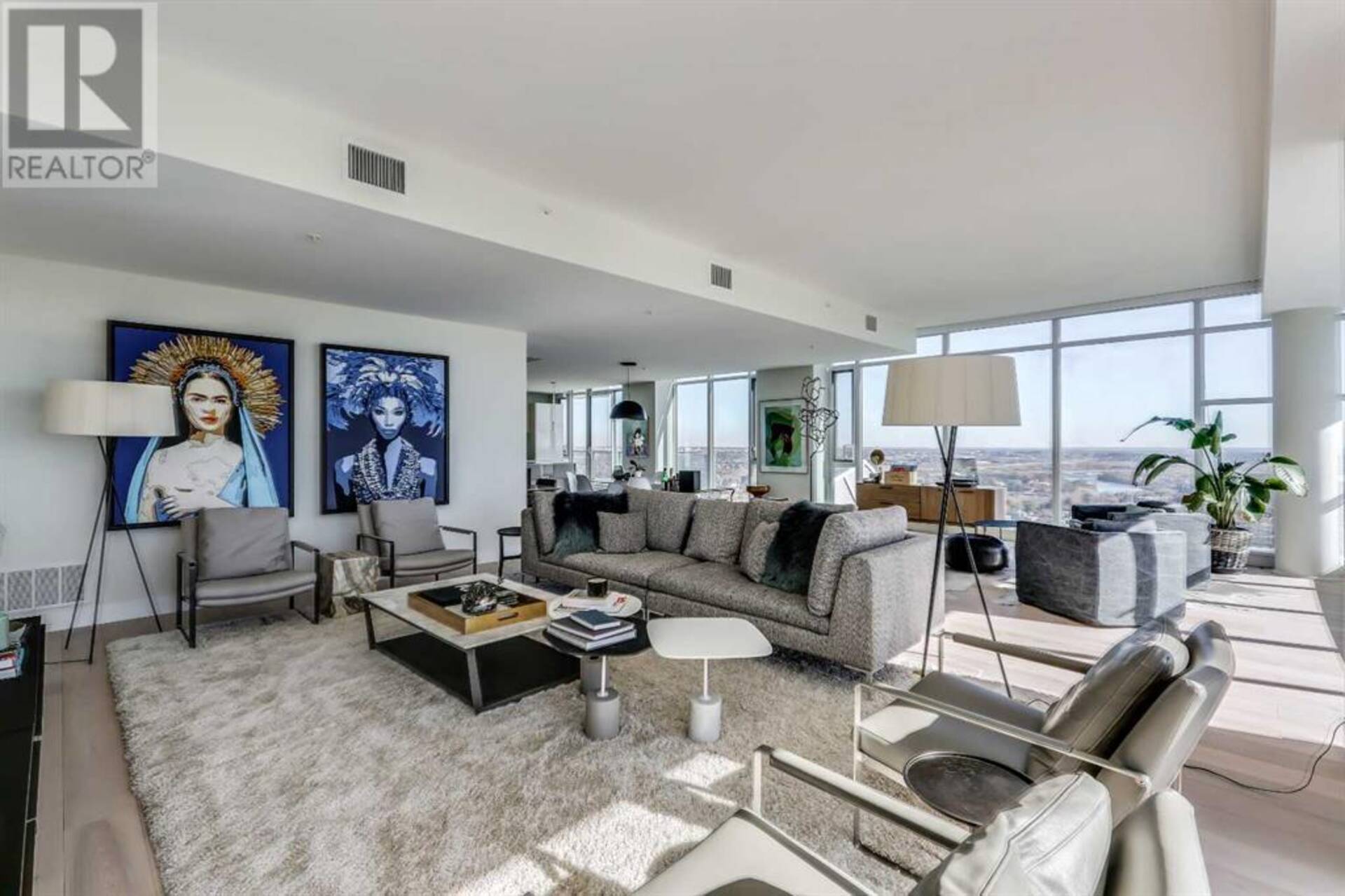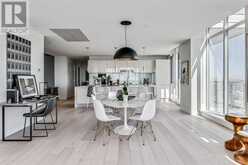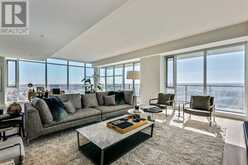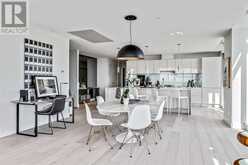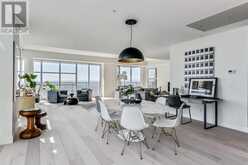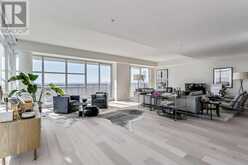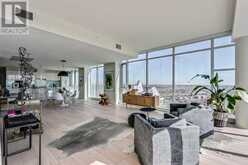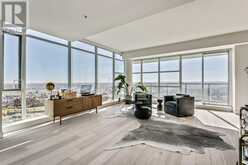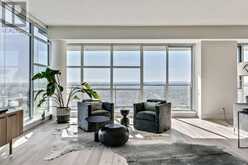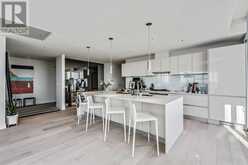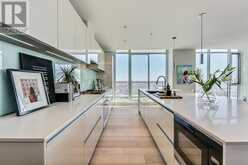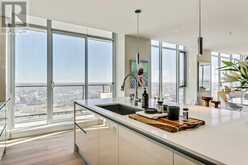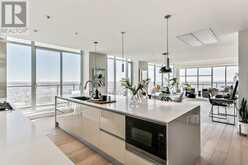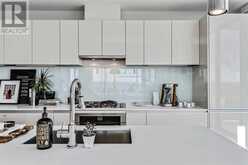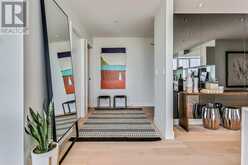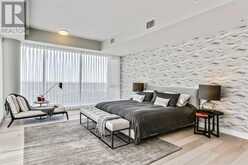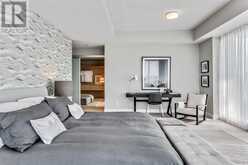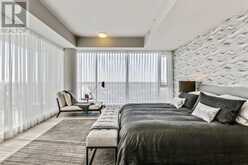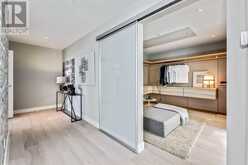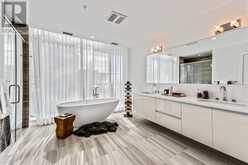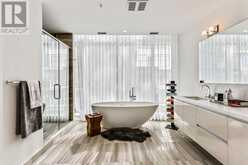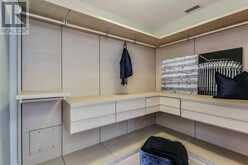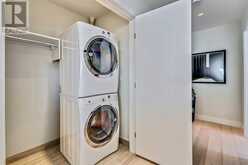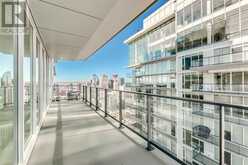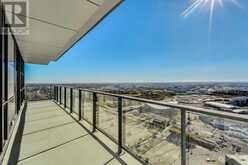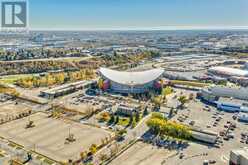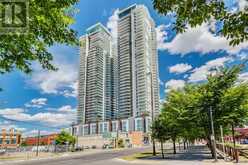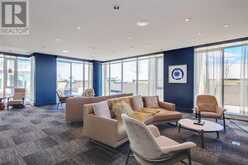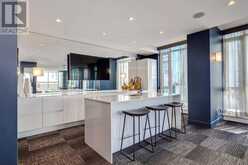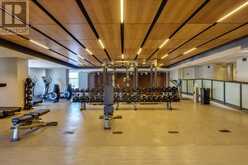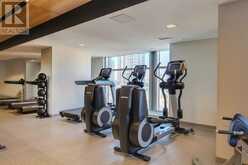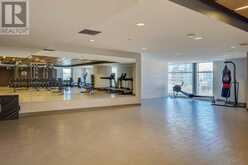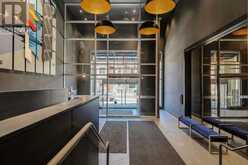4003, 1188 3 Street SE, Calgary, Alberta
$1,438,000
- 2 Beds
- 3 Baths
- 2,431 Square Feet
Indulge in the epitome of luxury living at the pinnacle of Calgary's skyline. This extraordinary sub-penthouse with its carefully curated features, promises an unparalleled experience. Welcome to urban sophistication, where breathtaking panoramic views of the city, mountains, and river unfold before your eyes through floor-to-ceiling windows on the 40th floor. Sprawling over an impressive 2,400 sq. ft., and boasting two generous bedrooms and two full baths, complemented by an additional powder room, this home offers ample space for the most discerning residents. Step outside onto multiple expansive balconies, where entertaining reaches new heights and you can savour the views in every direction. Prepare to be captivated by the allure of modern interior design by the renowned Amanda Hamilton, which seamlessly integrates with the well-appointed finishes throughout including +9' ceilings, wide plank hardwood and travertine floor tile. Italian Armony Cucine cabinetry and quartz countertops create a refined ambiance, while integrated Miele kitchen appliances make every meal a culinary delight. The allure of this property extends far beyond its luxurious interiors. The primary 'wing' is a sanctuary of pure bliss, pampering you with a spa-inspired ensuite, complete with a free-standing tub that beckons you to unwind after a long day. An exquisitely designed custom dressing room closet adds an exclusive touch. Beyond your abode, indulge in the state-of-the-art fitness centre with a yoga studio, meet your friends and neighbours at the resident's club or on the exclusive garden terrace. Rest assured with the presence of concierge and security services, adding a layer of comfort to your lock and leave lifestyle. Comes complete with storage locker and 2 titled tandem parking stalls to accommodate 4 vehicles. Seize this exclusive opportunity to be at the heart of Calgary's vibrant Culture & Entertainment District, mere minutes from the bustling energy of downtown. Elevate your l ifestyle with spectacular vistas and make your ascent to the top of luxury living today. (id:23309)
- Listing ID: A2137504
- Property Type: Single Family
Schedule a Tour
Schedule Private Tour
The Lush Realty would happily provide a private viewing if you would like to schedule a tour.
Match your Lifestyle with your Home
Contact the Lush Realty, who specializes in Calgary real estate, on how to match your lifestyle with your ideal home.
Get Started Now
Lifestyle Matchmaker
Let the Lush Realty find a property to match your lifestyle.
Listing provided by Sotheby's International Realty Canada
MLS®, REALTOR®, and the associated logos are trademarks of the Canadian Real Estate Association.
This REALTOR.ca listing content is owned and licensed by REALTOR® members of the Canadian Real Estate Association. This property, located at 4003, 1188 3 Street SE in Calgary Ontario, was last modified on June 4th, 2024. Contact the Lush Realty to schedule a viewing or to find other properties for sale in Calgary.
