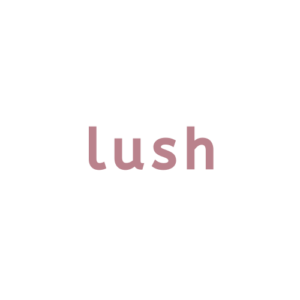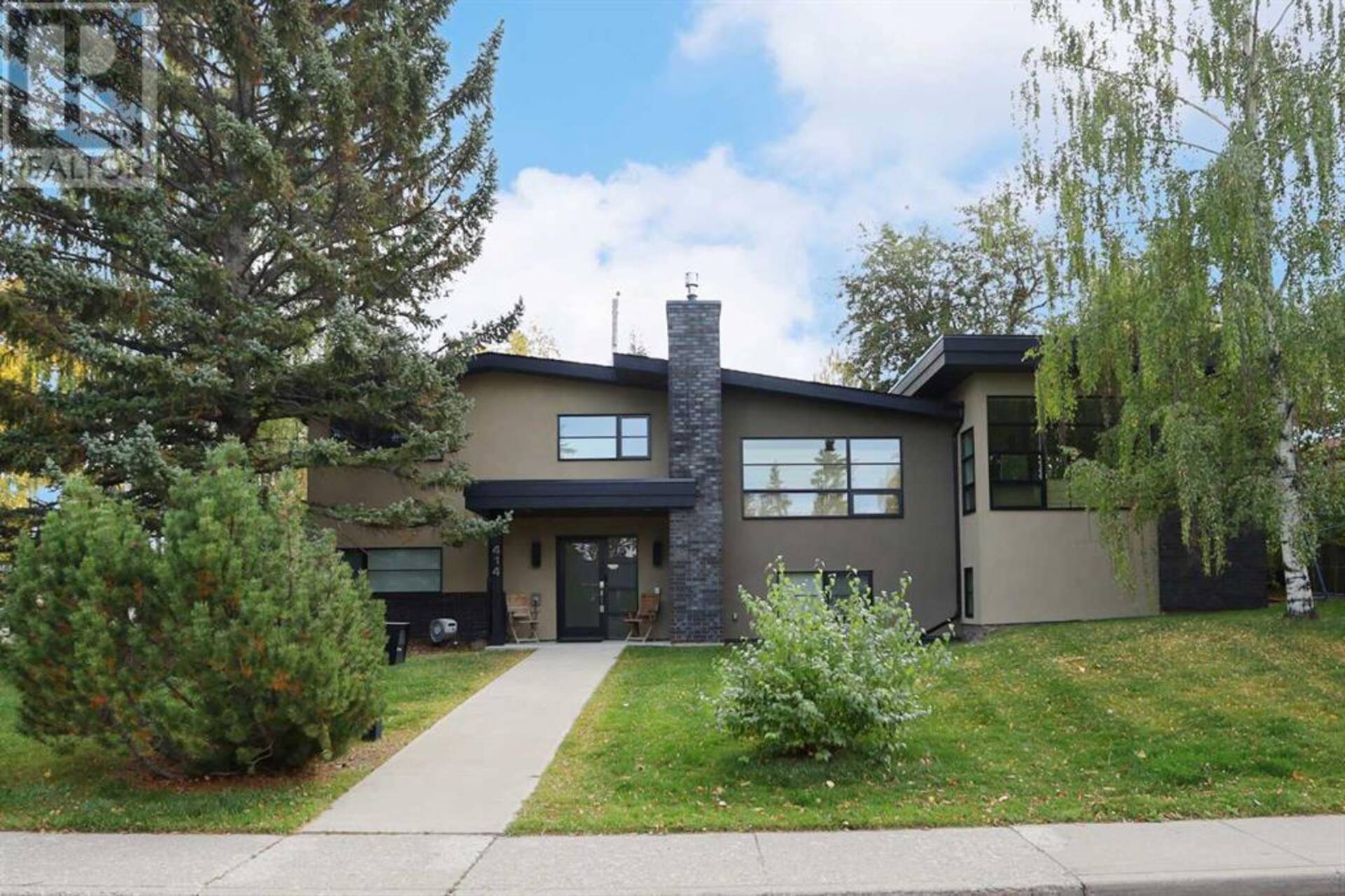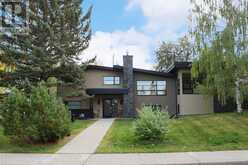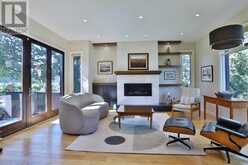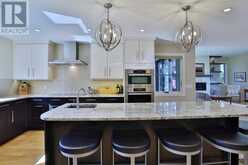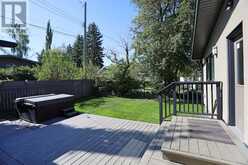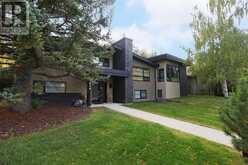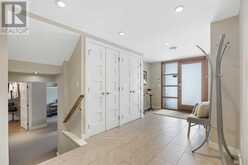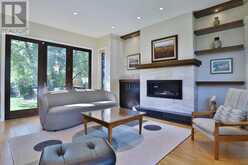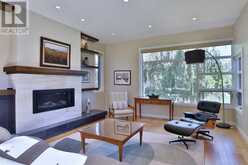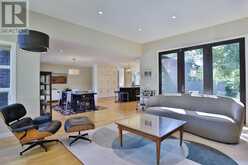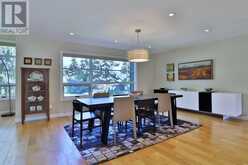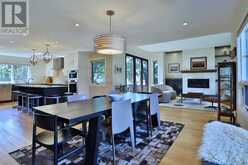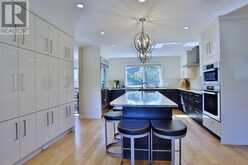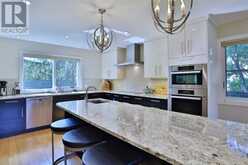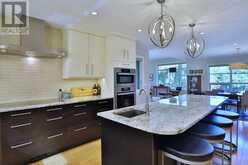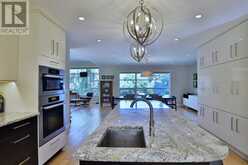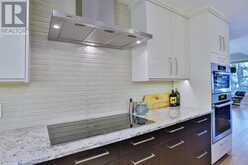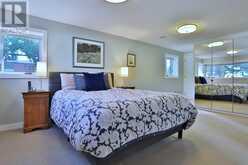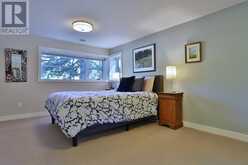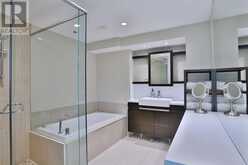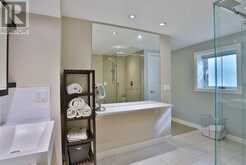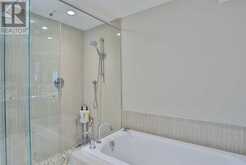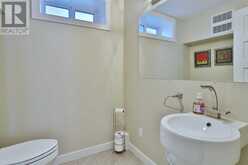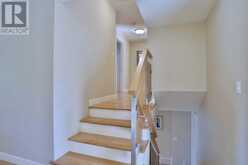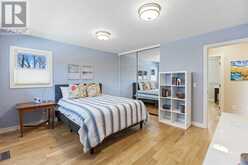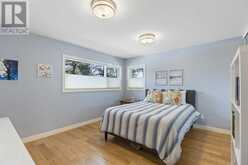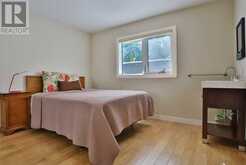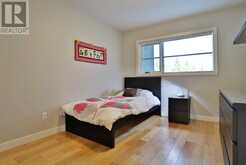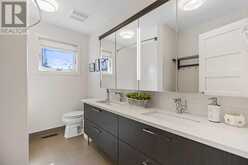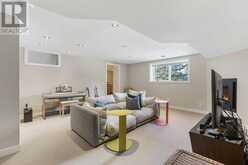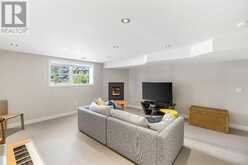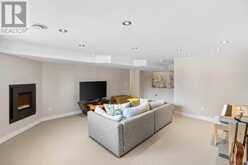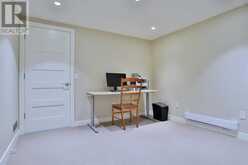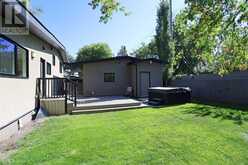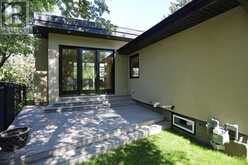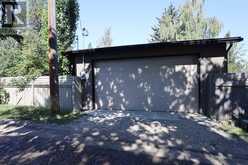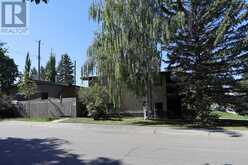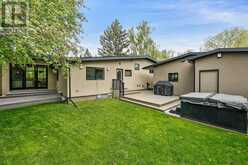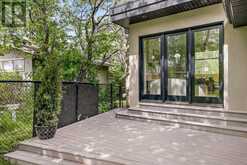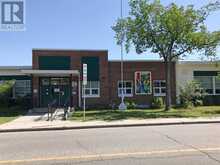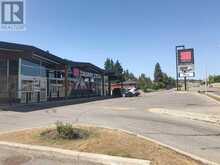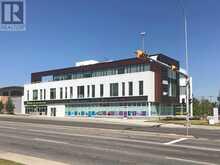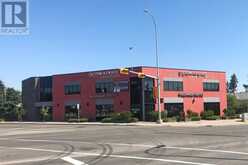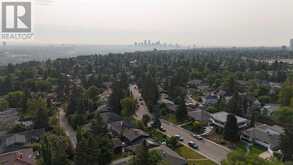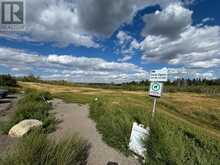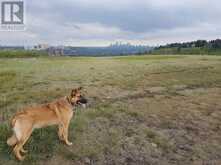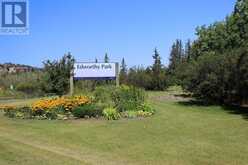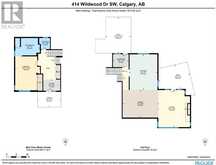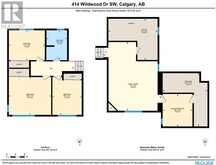414 Wildwood Drive SW, Calgary, Alberta
$1,399,900
- 5 Beds
- 3 Baths
- 1,615 Square Feet
Here in the exclusive established community of Wildwood is this exquisitely appointed split-level home, located on a sprawling corner lot only minutes to Edworthy Park, neighbourhood schools & shopping. Beautifully renovated contemporary home offering a total of 5 bedrooms, hardwood floors, fully-loaded custom kitchen with top-of-the-line appliances, oversized heated 2 car garage & over 2700sqft of development over 4 levels of refined living. Ground level has an inviting entry complemented by glistening tile floors & plenty of closet space. Hardwood-clad stairs take you up to the next level & into the heart of your new home…a breathtaking open concept space with an expansive dining room with big picture window & stunning living room addition with 10ft ceilings, remote-controlled Valor gas fireplace accented by built-in shelving & garden doors to the private South-facing deck. The showpiece designer kitchen is a sight-to-behold…grand & modern featuring 9ft granite-topped island with veggie sink, custom cabinetry – including 7ft built-in pantry with pull-out storage & 2 Lazy Susans, undercabinet lighting & stainless steel appliances including 42inch Jenn-Air fridge, Gaggeneau chimney hoodfan & Miele induction cooktop, built-in convection oven & new (2022) dishwasher. There are 3 bedrooms & a renovated full bath with double vanities on the top level, & all the bedrooms have hardwood floors & ample closet space. The private owners’ retreat is on the ground level & enjoys 2 large closets & sleek soaker tub ensuite with heated floors, separate shower & quartz counters. The 4th level – with its oversized windows, is finished with large family room with another remote-controlled Valor fireplace, 5th bedroom (or office) with huge adjoining walk-in closet/storage room & laundry/storage with Miele washer & dryer. A mudroom – complete with built-in bench & cabinets, leads to a 2nd backyard deck, patio & the detached 2 car garage…heated & oversized, 200amp electrical panel to ac commodate a charging station for your future electric car, 9ft ceilings with skylights & 8ft high garage door. Additional improvements & extras in the 2014-renovation include dual-pane/low-E windows, furnaces & electrical panel, PEX water pipes, central vacuum system, sewer service with new backflow valves & new roof on both the house & garage plus welded membrane on the living room addition. There’s also an AquaMaster Pro water softener, new hot water tank in 2022, Ecobee thermostat & custom high-end 2-way blinds. Prime location on this private 80ft wide corner lot shaded by towering mature trees (highlighted by a huge blue spruce & 2 weeping birch) in this mature family community only minutes to Edworthy Park & off-leash parks, with quick access to Sarcee & Bow Trails to take you to the Westbrook LRT & shopping, nearby medical clinics, library & downtown. A not-to-miss opportunity to make your dream home a reality! (id:23309)
- Listing ID: A2158578
- Property Type: Single Family
- Year Built: 1957
Schedule a Tour
Schedule Private Tour
The Lush Realty would happily provide a private viewing if you would like to schedule a tour.
Match your Lifestyle with your Home
Contact the Lush Realty, who specializes in Calgary real estate, on how to match your lifestyle with your ideal home.
Get Started Now
Lifestyle Matchmaker
Let the Lush Realty find a property to match your lifestyle.
Listing provided by Royal LePage Benchmark
MLS®, REALTOR®, and the associated logos are trademarks of the Canadian Real Estate Association.
This REALTOR.ca listing content is owned and licensed by REALTOR® members of the Canadian Real Estate Association. This property for sale is located at 414 Wildwood Drive SW in Calgary Ontario. It was last modified on August 23rd, 2024. Contact the Lush Realty to schedule a viewing or to discover other Calgary real estate for sale.
