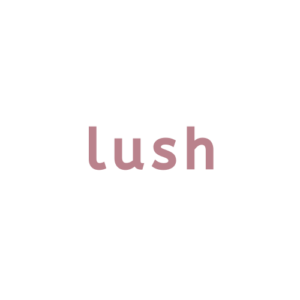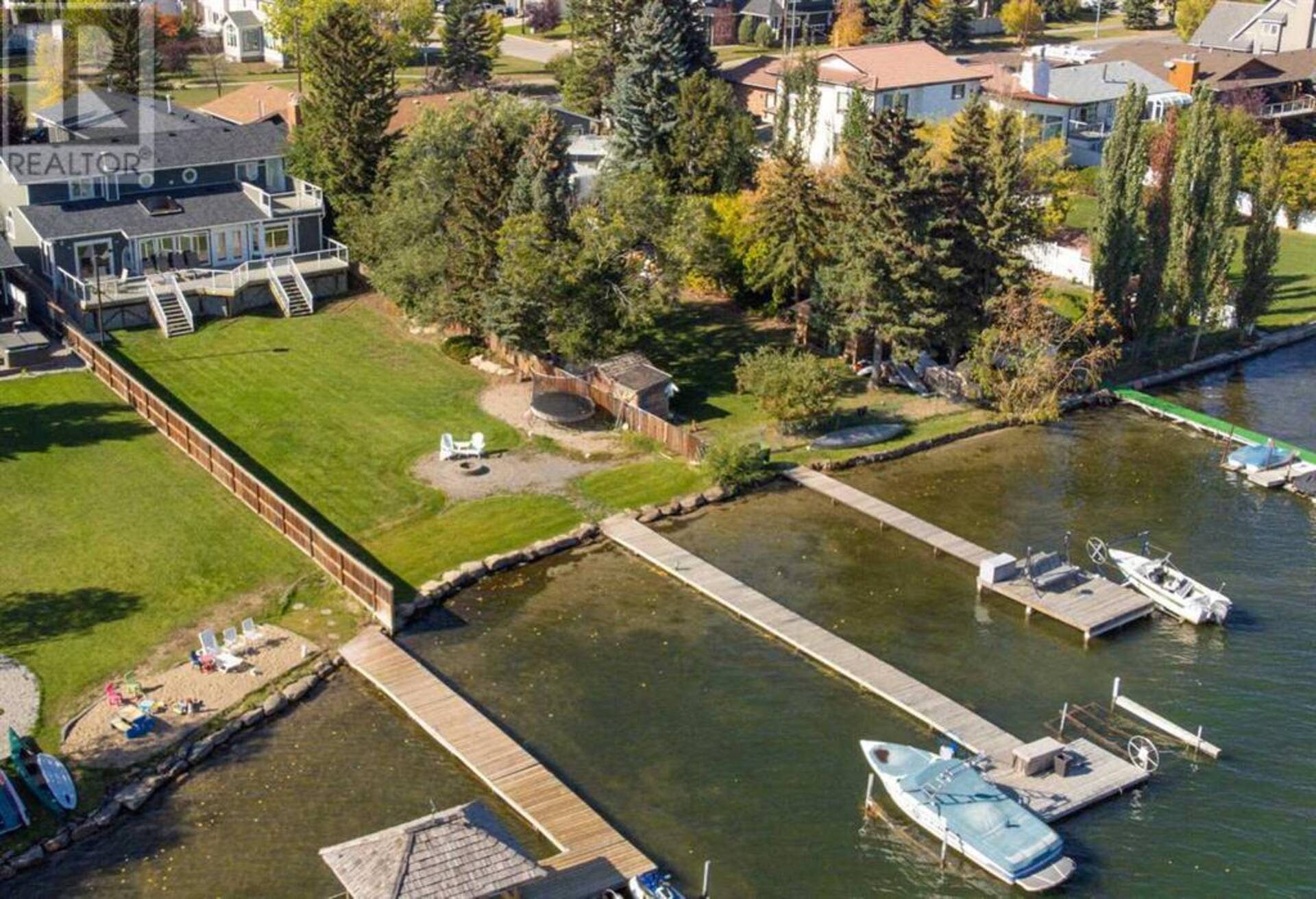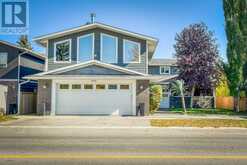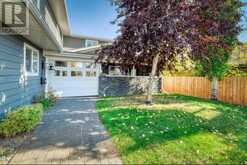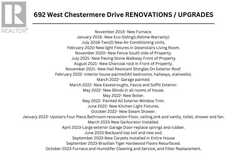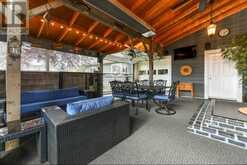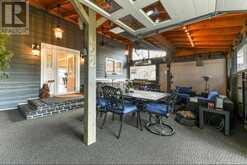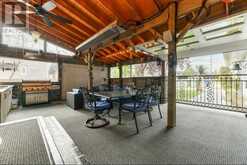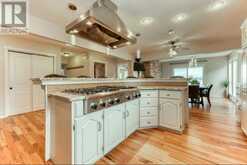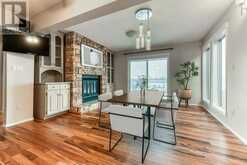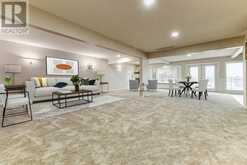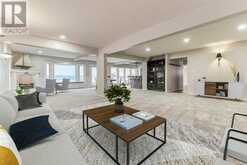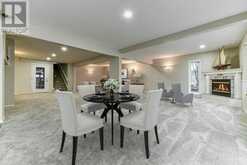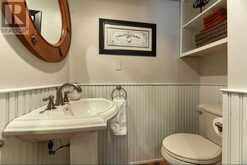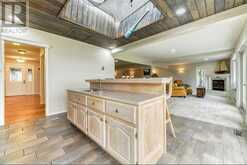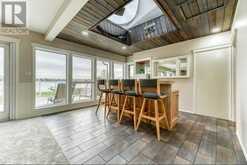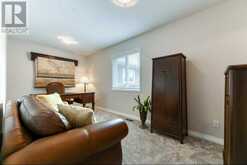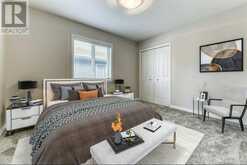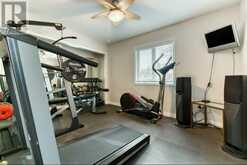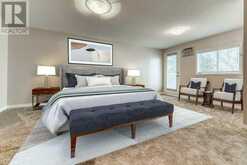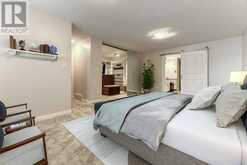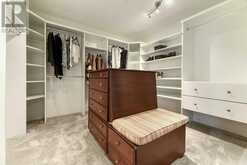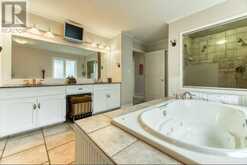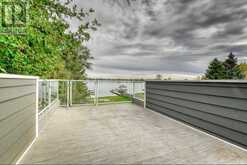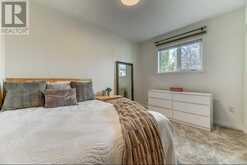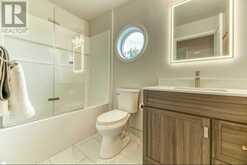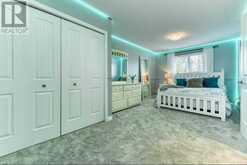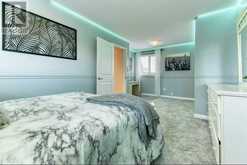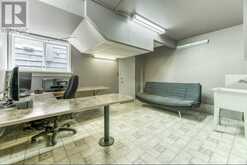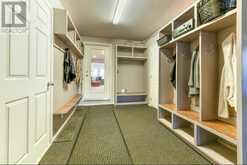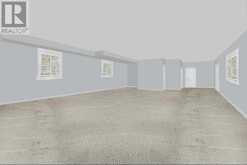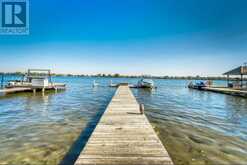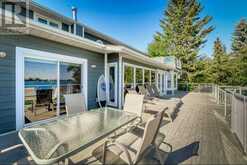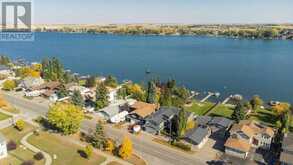692 West Chestermere Drive, Chestermere, Alberta
$1,590,000
- 5 Beds
- 3 Baths
- 4,008 Square Feet
Say hello to endless summer. Imagine living the carefree, fun filled days of a summer vacation all season long. With this sprawling 4000 sq ft lakefront home you can. How you choose to start your day is up to you - relax with a cup of coffee on one of 2 decks overlooking the lake or head straight out on the water for an early morning paddle or ski when the lake is at its most peaceful. There is nothing better for your soul. You’ll want to share this idyllic home with your friends and family and there is plenty of room for that. This home is simply built for entertaining! Starting with the almost 500 sq ft outdoor room where you can host epic BBQs, shrimp boils and more. Your entertaining space extends inside to the gourmet kitchen that will please even the most discerning chef with its high end stainless steel appliances including a 6 burner with grill gas stove, industrial hood fan, granite counters, raised breakfast bar and even an appliance garage. The kitchen is open to the perfect lake view dining area with a stone front gas fireplace. Next to the kitchen is the ultimate family room that encompasses a whopping 930+ sq ft of living space. Just think of the parties and family gatherings you’re going to host. Blend up some margaritas under the skylight in the wet bar and easily flick on the gas fireplace if the evening air gets a chill. Huge windows and French doors allow you and your guests to mingle seamlessly between the indoors and outdoors.The main deck spans the entire width of the home and glass railings showcase your stunning lake views. Walk out onto the expansive back lawn and straight down to the water’s edge where you can enjoy not one but two private boat docks. You’ll have room for all the toys - ski boats, jet skis, kayaks, paddle boards and more! And what could be better than overnight guests to share your ultimate vacation lifestyle?? With a total of 5 bedrooms there is plenty of room for guests to enjoy. The large bonus room with vaulted ceilings and a cozy wood stove is the perfect place to curl up with a book or watch a movie when the inevitable rainy day comes along. Take time to relax & rejuvenate in your incredible and private primary retreat where you’ll enjoy a luxurious 6 pc ensuite, an unbelievable walk-in closet, direct access to the laundry room as well as a personal deck where you can enjoy your peaceful lake views. The massive garage fits 4 vehicles, has plenty of shelving & cabinets, in floor slab heating and a large office with its own exterior door allowing you to operate your business from home. This one of a kind home has had tons of recent updates including: ECO SIDING (LIFETIME WARRANTY,) 2 AIR CONDITIONING UNITS, FURNACE & BOILER, LIGHT FIXTURES DOWNSTAIRS LIVING ROOM & KITCHEN, FENCE ON SOUTH SIDE, PAVING STONE WALKWAY & CHARCOAL ROCK IN FRONT, HAIL RESISTANT SHINGLES, EAVESTROUGH, FASCIA, SOFFITs, CARPET AND BLINDS IN ALL ROOMS, BRAZILIAN TIGER WOOD FLOORS REFINISHED, 4 PC BATH RENO UPSTAIRS, STEAM SHOWER IN PRIMARY, GARBUR (id:23309)
- Listing ID: A2137250
- Property Type: Single Family
- Year Built: 1986
Schedule a Tour
Schedule Private Tour
The Lush Realty would happily provide a private viewing if you would like to schedule a tour.
Match your Lifestyle with your Home
Contact the Lush Realty, who specializes in Chestermere real estate, on how to match your lifestyle with your ideal home.
Get Started Now
Lifestyle Matchmaker
Let the Lush Realty find a property to match your lifestyle.
Listing provided by RE/MAX Key
MLS®, REALTOR®, and the associated logos are trademarks of the Canadian Real Estate Association.
This REALTOR.ca listing content is owned and licensed by REALTOR® members of the Canadian Real Estate Association. This property, located at 692 West Chestermere Drive in Chestermere Ontario, was last modified on September 3rd, 2024. Contact the Lush Realty to schedule a viewing or to find other properties for sale in Chestermere.
