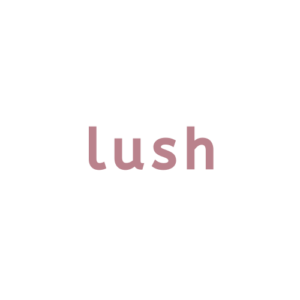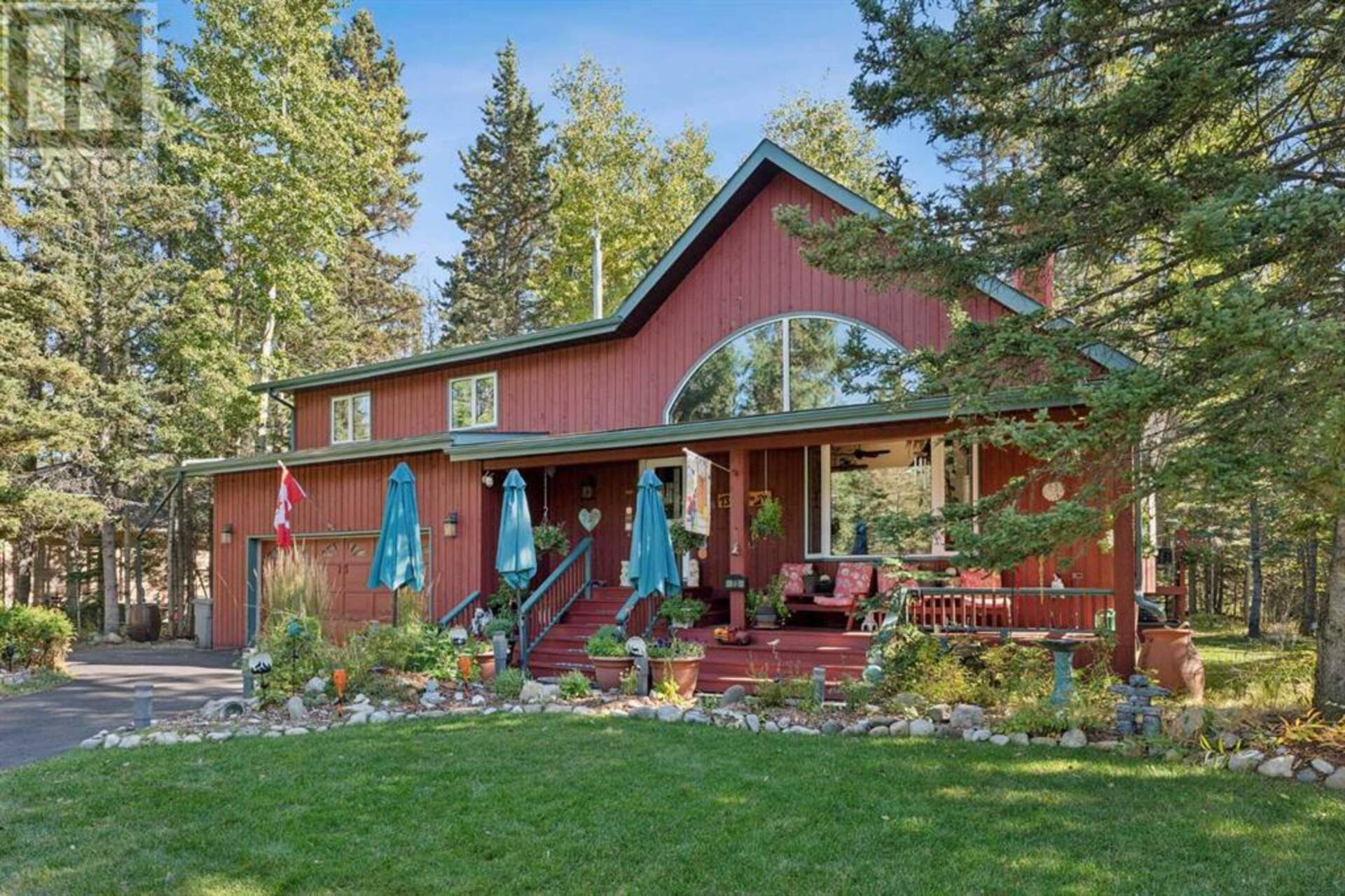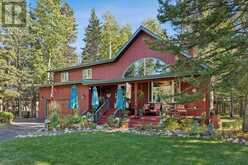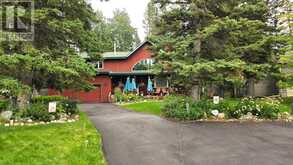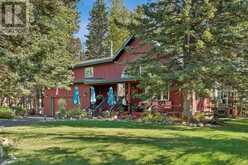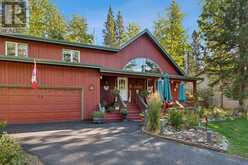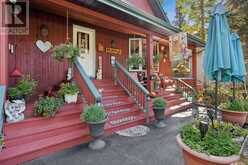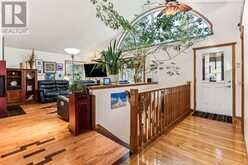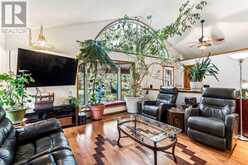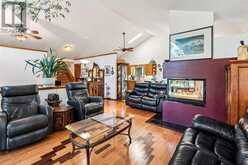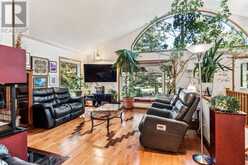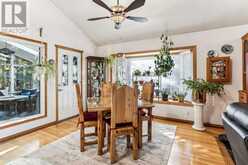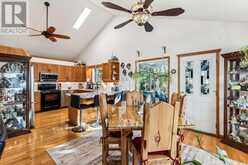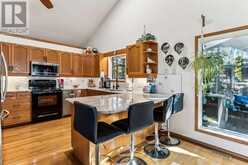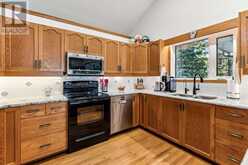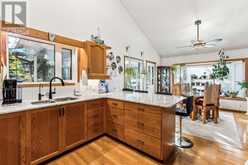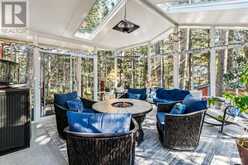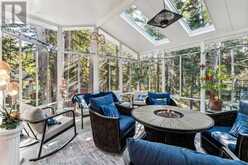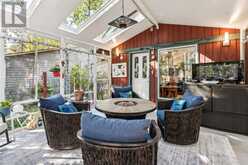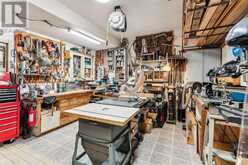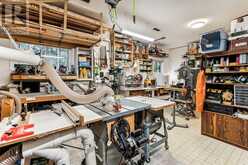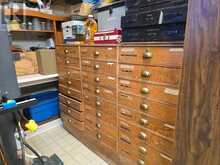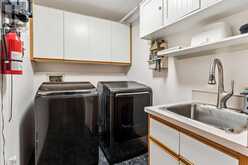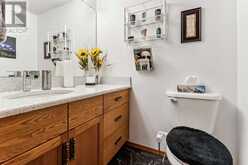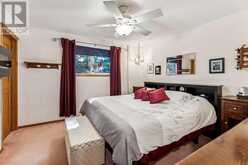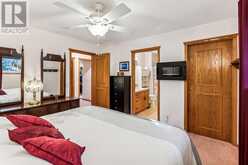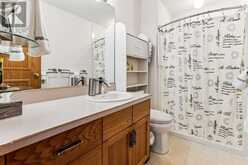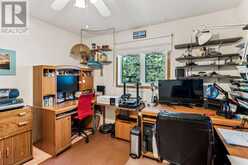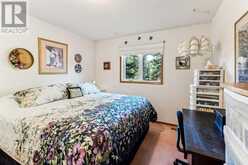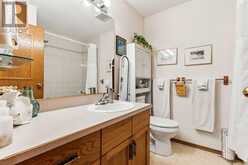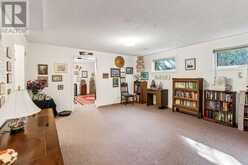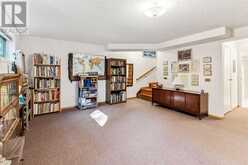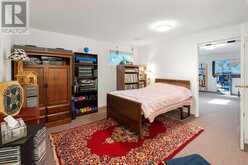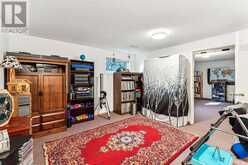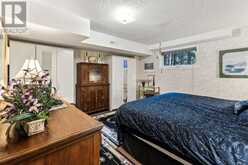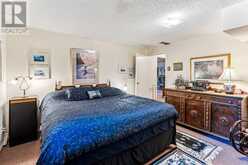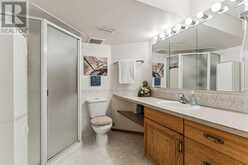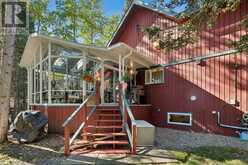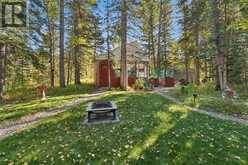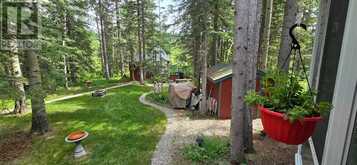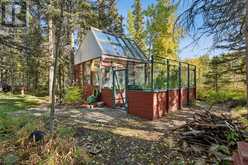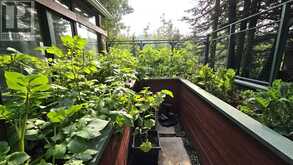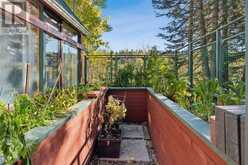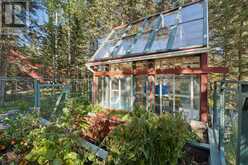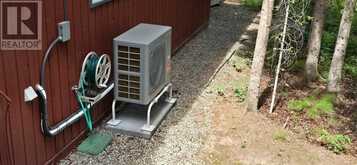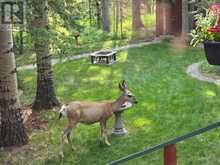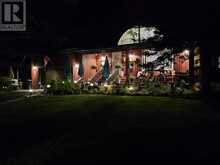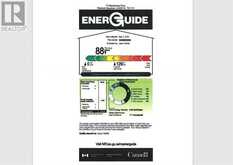73 Manyhorses Drive, Rural Rocky View, Alberta
$949,000
- 5 Beds
- 4 Baths
- 2,008 Square Feet
* * * PUBLIC OPEN HOUSE - SAT AND SUN NOV 23rd and 24th - 1:00-4:30 PM * * * Wow! This lovingly upgraded 2885 square foot (total developed living space) family home, cradled in the beautiful forest of Redwood Meadows, is truly unique and must be seen in person! Driving up you notice the beautiful landscaping, and welcoming covered front porch. Entering this two-story split home, you are greeted by high ceilings, large windows, custom inlaid hardwood floors, all watched over by an Umbrella Tree which has been growing for 30 years. The living/dining area features a 3-way gas fireplace which can be enjoyed from any part of the room, and then leads to a beautifully upgraded kitchen with Quartz countertops and stainless-steel appliances. The first amazing feature of this home is the 299 sq. ft. sunroom off of the dining area, which is fully glassed in and is a gorgeous place to enjoy the private woods of the backyard. The addition of a fire table and an electric heater extends this feature into an almost four-season place to gather, as well as having a covered BBQ area. On the upper level, there are 2 bedrooms and a 4-piece bath, in addition to the primary suite which features an ensuite bath and walk-in closet. Off of the double attached garage is the second unique feature of this home, which is a fully-functioning woodworking shop, which has installed ventilation, full electrical, and plumbing. This space would make a perfect place for any kind of craft or hobbies, or possibly a home-based business. On the lower level, there is a good-sized rec room, two more potential bedrooms, and another full bath, as well as storage. The backyard is treed and private, with some lovely walking paths that lead to a trail, and also lead to another wonderful feature of the home which is a 199 sq. ft. greenhouse with attached fenced garden. The greenhouse is wired and plumbed, and you could easily grow things year round, or it could possibly be transformed into another lovely studio spa ce. There have been so many upgrades to this home that it's impossible to list them all here, but they include all windows replaced with triple-pane glass, recent installation of a heat pump with air conditioning (and many other energy-efficient upgrades), 20-year warranty left on new roof, and an underground lawn sprinkler system with remote-contact us to find out more. This home must be seen to fully experience the magic and love that has gone into it- don't miss out! (id:23309)
Open house this Sat, Nov 23rd from 1:00 PM to 4:30 PM and Sun, Nov 24th from 1:00 PM to 4:30 PM.
- Listing ID: A2169904
- Property Type: Single Family
- Year Built: 1991
Schedule a Tour
Schedule Private Tour
The Lush Realty would happily provide a private viewing if you would like to schedule a tour.
Match your Lifestyle with your Home
Contact the Lush Realty, who specializes in Rural Rocky View real estate, on how to match your lifestyle with your ideal home.
Get Started Now
Lifestyle Matchmaker
Let the Lush Realty find a property to match your lifestyle.
Listing provided by MaxWell Canyon Creek
MLS®, REALTOR®, and the associated logos are trademarks of the Canadian Real Estate Association.
This REALTOR.ca listing content is owned and licensed by REALTOR® members of the Canadian Real Estate Association. This property for sale is located at 73 Manyhorses Drive in Rural Rocky View Ontario. It was last modified on October 7th, 2024. Contact the Lush Realty to schedule a viewing or to discover other Rural Rocky View real estate for sale.
