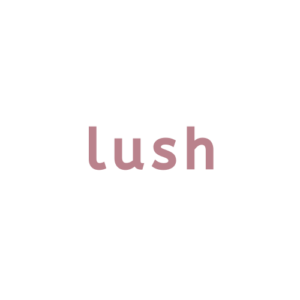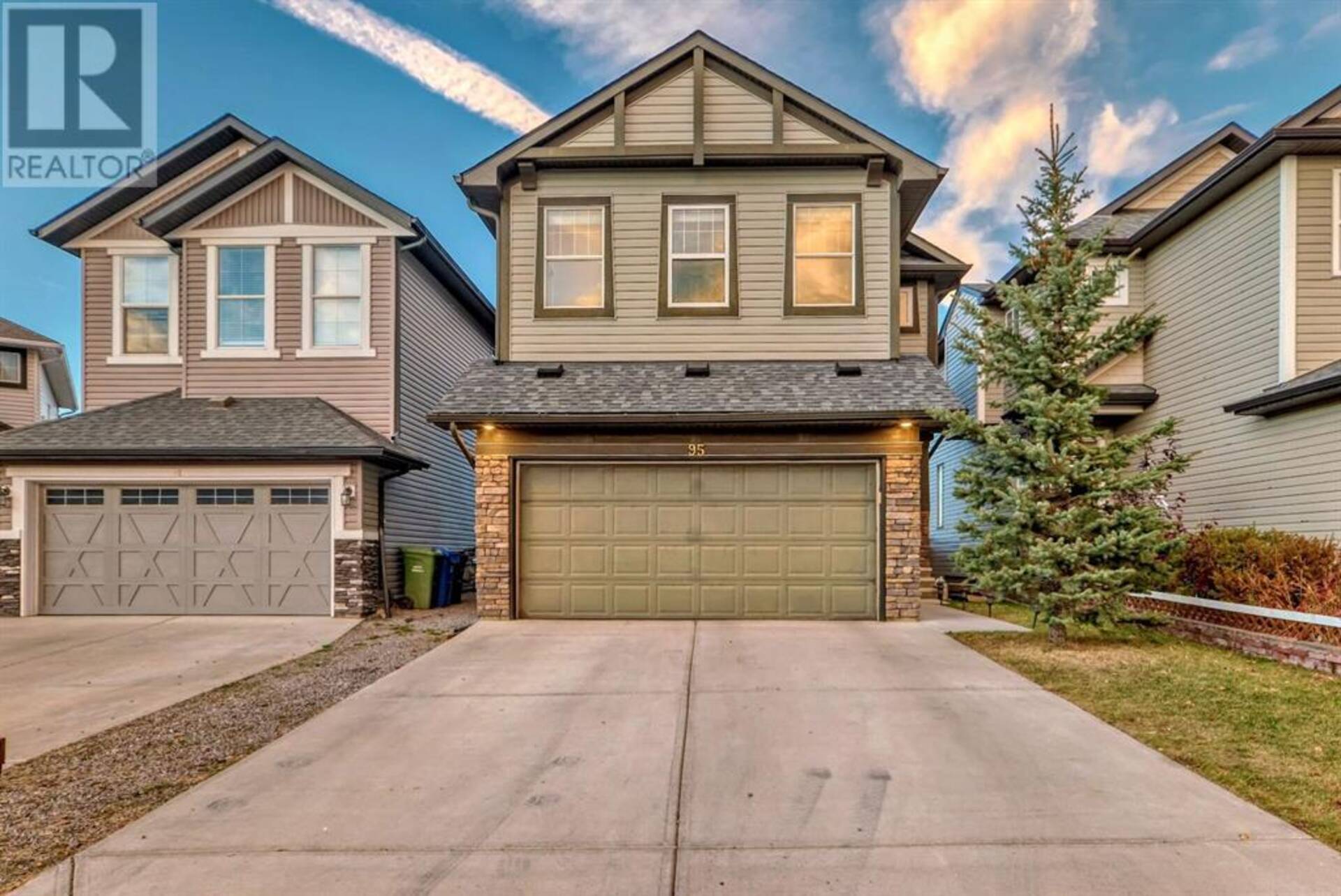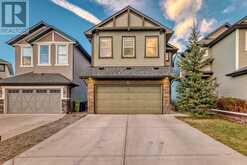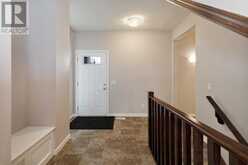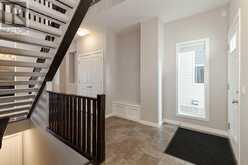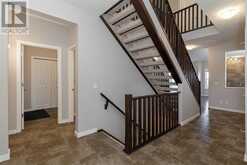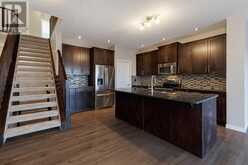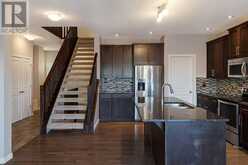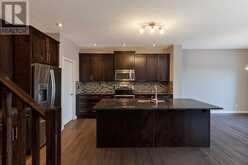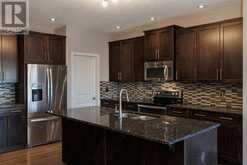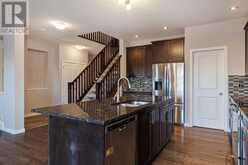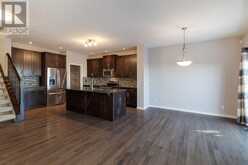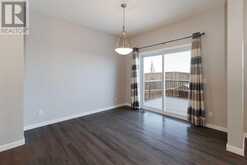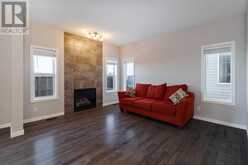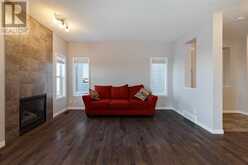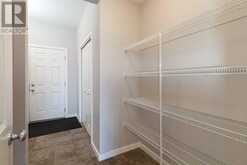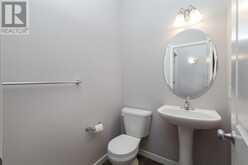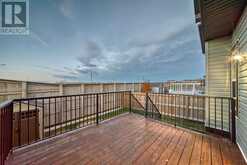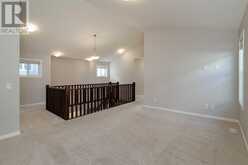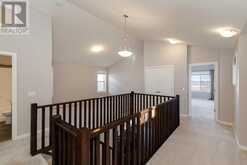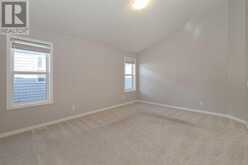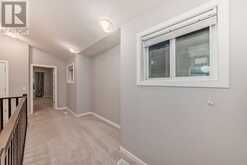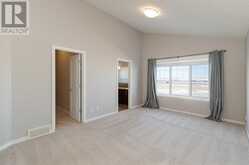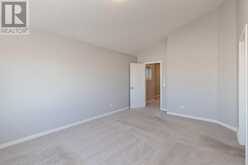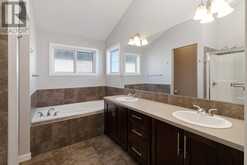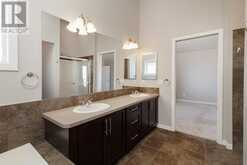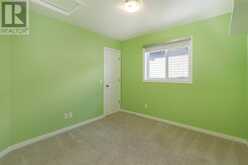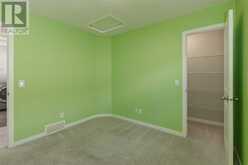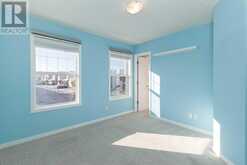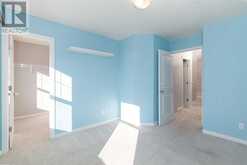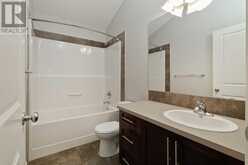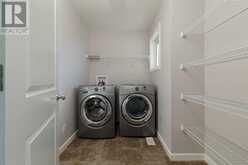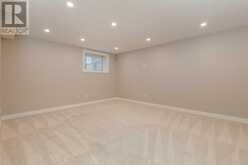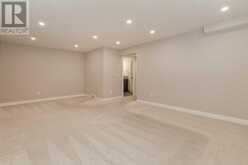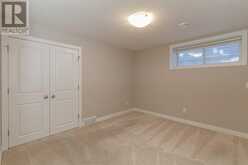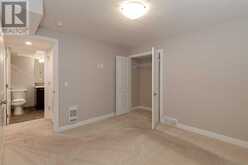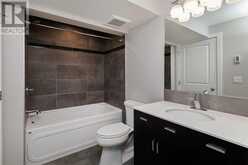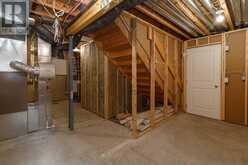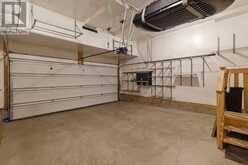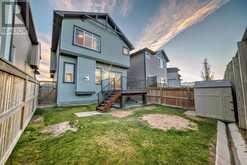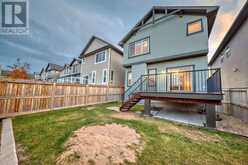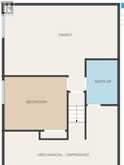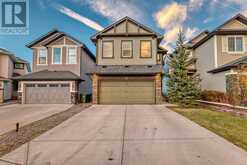95 Panton Road NW, Calgary, Alberta
$850,000
- 4 Beds
- 4 Baths
- 2,173 Square Feet
Open House Nov 16 1:00 to 4:00 PM. Step through the front door of this beautiful Excel Built Green home, where energy efficiency meets thoughtful design, and you’ll immediately feel a sense of warmth and openness. The vaulted ceilings greet you with grandeur, drawing the eye upwards, while an elegant open-rise staircase makes a striking first impression. With over 2734 SQ FT of developed living space you are sure to be impressed!The main floor is truly the heart of the home, perfect for both quiet family nights and lively gatherings with friends. The spacious living area flows seamlessly into the dining space, with large windows bathing the space in natural light. Imagine hosting dinner parties or holiday celebrations here, where guests can easily mingle while you prepare a meal in the well-appointed kitchen. The kitchen itself is a chef’s dream, featuring sleek maple finishes, extra-tall cabinets for abundant storage, and plenty of counter space for all your culinary needs. Step through the sliding doors to the pressure-treated rear deck for outdoor entertaining—ideal for summer barbecues, morning coffee, or simply unwinding in the fresh air.Upstairs, you’ll find three generously sized bedrooms, each filled with natural light. The primary suite is a private oasis, complete with a five-piece ensuite that invites relaxation. Picture yourself soaking in the deep tub or enjoying a refreshing shower at the end of a long day, with dual sinks providing plenty of space for two. The two additional bedrooms on this level are perfect for children, guests, or home office spaces, along with a shared bathroom that makes morning routines a breeze.The basement offers even more versatility. Fully developed with permits and boasting high ceilings, this space feels anything but closed in. A fourth bedroom, a family room and a four-piece bathroom make it ideal for hosting overnight guests, offering them privacy and comfort. Whether you envision this level as a cozy family room, a m edia center, or a home gym, the possibilities are endless.Wait there's more! Storage will never be an issue here—custom shelving in the EV-compatible garage ensures room for all your tools and seasonal items. With new asphalt shingles and siding, this one-owner home has been meticulously maintained and is move-in ready.Beyond the walls of this beautiful home lies the vibrant community of Panorama Hills. Families will appreciate the proximity to a K-5 school just a short walk away, while nearby walking paths and green spaces invite you to enjoy the outdoors. With shopping, dining, and Stoney Trail access just minutes away, everything you need is right at your fingertips.This home is more than just a place to live—it’s a place to gather, to create memories, and to thrive. Schedule your private tour today and experience it for yourself! (id:23309)
- Listing ID: A2174425
- Property Type: Single Family
- Year Built: 2014
Schedule a Tour
Schedule Private Tour
The Lush Realty would happily provide a private viewing if you would like to schedule a tour.
Match your Lifestyle with your Home
Contact the Lush Realty, who specializes in Calgary real estate, on how to match your lifestyle with your ideal home.
Get Started Now
Lifestyle Matchmaker
Let the Lush Realty find a property to match your lifestyle.
Listing provided by Royal LePage Benchmark
MLS®, REALTOR®, and the associated logos are trademarks of the Canadian Real Estate Association.
This REALTOR.ca listing content is owned and licensed by REALTOR® members of the Canadian Real Estate Association. This property for sale is located at 95 Panton Road NW in Calgary Ontario. It was last modified on October 22nd, 2024. Contact the Lush Realty to schedule a viewing or to discover other Calgary real estate for sale.
